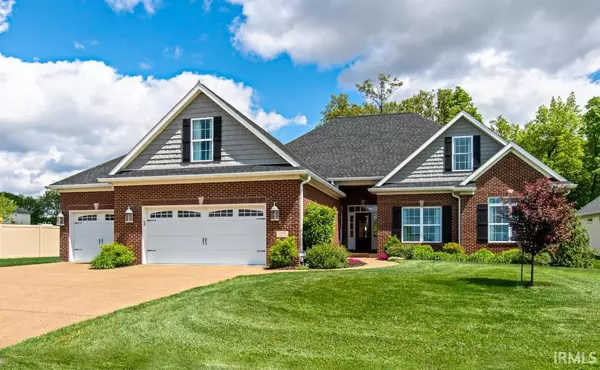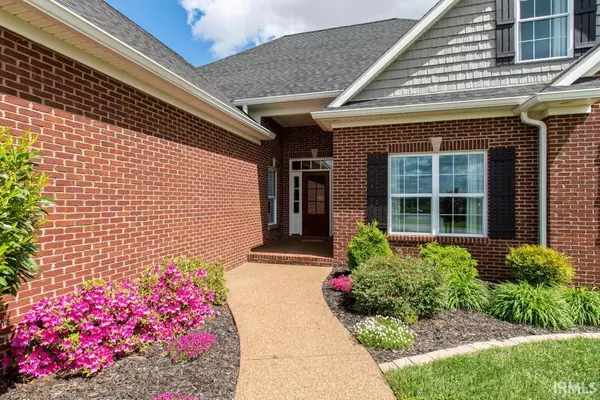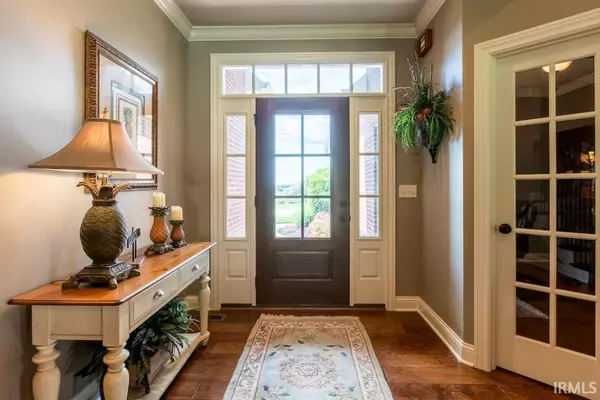For more information regarding the value of a property, please contact us for a free consultation.
Key Details
Sold Price $500,000
Property Type Single Family Home
Sub Type Site-Built Home
Listing Status Sold
Purchase Type For Sale
Square Footage 2,899 sqft
Subdivision Cambridge
MLS Listing ID 202116002
Sold Date 06/08/21
Style One and Half Story
Bedrooms 3
Full Baths 2
Half Baths 1
HOA Fees $50/ann
Abv Grd Liv Area 2,899
Total Fin. Sqft 2899
Year Built 2017
Annual Tax Amount $3,837
Tax Year 2021
Lot Size 0.295 Acres
Property Description
Situated in desirable Cambridge Village Golf Course Community which provides a resort like lifestyle this impressive one owner home was custom built by John Mattingly. This immaculate 3 bedroom + bonus/4th bedroom, 2.5 bath home offers all the upgrades and amenities you would expect including extensive wood work, gorgeous hardwood flooring, and much more! The foyer opens to the home office. This open floor plan is highlighted with an abundance of natural light that fills the home year round. The spacious great room with soaring ceiling features a gorgeous floor to ceiling double sided stone fireplace that is shared with the sunroom. The kitchen will delight any cook and offers top of the line appliances including gas range, farmhouse sink, large island with seating, an abundance of custom cabinetry, pantry, and a large dining area. Currently the sunroom is being used for large family gatherings and meals. The spacious main level master suite has great views and a master bath with separate vanities, custom tiled walk-in shower, and two walk-in closets. The main level offers two additional bedrooms with access to the full hall bath. The laundry offers custom cabinetry and sink. The garage with workshop area has room for golf cart. Finishing the main level are cubbies offering a great drop zone and a guest bath. The second level offers a large bonus room with closet that is perfect for a 4th bedroom if desired. Storage is not a problem with walk-in storage off the bonus room in addition to the floored attic. Outdoor enjoyment and relaxation is easy with the large covered porch and open patio overlooking the landscaped lawn and wooded backdrop. This immaculate home is conveniently located across from the pool, tennis courts, and activity center with fitness area. The Cambridge Community offers beautiful views of the lakes, golf course, and a Clubhouse that is open to the public with restaurant.
Location
State IN
Area Vanderburgh County
Direction From Hwy 41, E on Volkman Rd, N into Cambridge Subdivision, E on Longmeadow Dr, N on Haverhill Dr
Rooms
Basement Crawl
Kitchen Main, 21 x 12
Interior
Heating Gas, Forced Air
Cooling Central Air
Flooring Carpet, Hardwood Floors, Tile
Fireplaces Number 1
Fireplaces Type Living/Great Rm, Other
Appliance Dishwasher, Microwave, Refrigerator, Washer, Window Treatments, Dryer-Electric, Range-Gas
Laundry Main, 7 x 8
Exterior
Exterior Feature Clubhouse, Exercise Room, Playground, Sidewalks, Swimming Pool, Swing Set, Tennis Courts
Garage Attached
Garage Spaces 3.0
Fence None
Pool Association
Amenities Available 1st Bdrm En Suite, Attic Pull Down Stairs, Attic Storage, Breakfast Bar, Ceiling-Tray, Ceiling Fan(s), Ceilings-Vaulted, Closet(s) Walk-in, Countertops-Stone, Disposal, Foyer Entry, Kitchen Island, Landscaped, Open Floor Plan, Pantry-Walk In, Patio Covered, Patio Open, Stand Up Shower, Tub/Shower Combination, Main Level Bedroom Suite, Great Room, Main Floor Laundry
Waterfront No
Roof Type Shingle
Building
Lot Description Level
Story 1.5
Foundation Crawl
Sewer Public
Water Public
Architectural Style Traditional
Structure Type Brick
New Construction No
Schools
Elementary Schools Scott
Middle Schools North
High Schools North
School District Evansville-Vanderburgh School Corp.
Read Less Info
Want to know what your home might be worth? Contact us for a FREE valuation!

Our team is ready to help you sell your home for the highest possible price ASAP

IDX information provided by the Indiana Regional MLS
Bought with Penny Crick • ERA FIRST ADVANTAGE REALTY, INC
GET MORE INFORMATION




