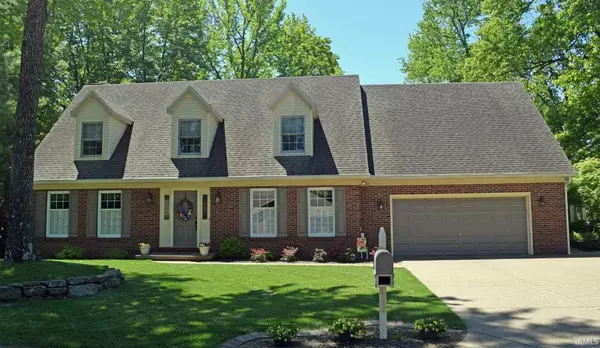For more information regarding the value of a property, please contact us for a free consultation.
Key Details
Sold Price $429,900
Property Type Single Family Home
Sub Type Site-Built Home
Listing Status Sold
Purchase Type For Sale
Square Footage 4,488 sqft
Subdivision Brookview Heights
MLS Listing ID 202117266
Sold Date 06/23/21
Style One and Half Story
Bedrooms 5
Full Baths 4
Half Baths 1
Abv Grd Liv Area 3,749
Total Fin. Sqft 4488
Year Built 1994
Annual Tax Amount $3,831
Tax Year 2021
Lot Size 0.400 Acres
Property Description
Hurry! A Charmer like this one doesn't come along very often! This one owner, has been meticulously cared for by a wonderful family and is now ready to be a home for a new chapter of someone's life! This Cape Cod was originally built by Tony Arvin and when the need arose 10 years ago for a specialty addition to be added, he did that also. This home has so much to offer, a comfy living room, dining room and a family room with brick fireplace, all with hardwood floors and abundant moldings. Chef pleasing eat in kitchen with granite, ceramic back splash, bay window, pantry, planning desk, appliances and loads of cabinets! Separate laundry room w/sink and chute. A main floor Owners suite that is second to none! It has hardwood floors, loads of natural light, a private entrance with covered porch and heated sidewalks! A huge private bath with a 6 x 8 flush floor accessible shower, double vanity sink and several oversized closets! Awesome deck across the back of home overlooks the park-like back yard with mature trees. The upstairs boasts the second Owners suite with private bath w/jetted tub, separate shower and huge walk in closet. The other 3 bedrooms also have walk in/large closets and another full bath with a window seat! In the lower level there is a den, second family/rec room, another full bath, access to the concrete crawl space that is great for storage, plus 2 large storage rooms and a workshop with double doors to the exterior. Includes: Alarm system and irrigation system. Seller providing a one year home warranty. You don't want to miss this one!
Location
State IN
Area Vanderburgh County
Direction From Hwy 41, west on Mt. Pleasant, right on Old State Rd, right on Knollview to home on right.
Rooms
Family Room 25 x 16
Basement Crawl, Partially Finished, Walk-Out Basement
Dining Room 14 x 11
Kitchen Main, 18 x 14
Interior
Heating Forced Air, Gas
Cooling Central Air
Flooring Carpet, Hardwood Floors, Tile
Fireplaces Number 1
Fireplaces Type Family Rm, Gas Log
Appliance Dishwasher, Microwave, Refrigerator, Window Treatments, Play/Swing Set, Range-Gas, Sump Pump, Water Heater Gas, Window Treatment-Blinds, Window Treatment-Shutters
Laundry Main, 9 x 9
Exterior
Garage Attached
Garage Spaces 2.5
Fence Privacy, Wood
Amenities Available 1st Bdrm En Suite, ADA Features, Alarm System-Security, Attic Storage, Built-In Bookcase, Built-in Desk, Cable Available, Ceiling-9+, Ceiling Fan(s), Closet(s) Walk-in, Countertops-Stone, Crown Molding, Deck Open, Detector-Smoke, Disposal, Dryer Hook Up Electric, Eat-In Kitchen, Foyer Entry, Garage Door Opener, Jet/Garden Tub, Home Warranty Included, Irrigation System, Landscaped, Laundry-Chute, Porch Covered, Six Panel Doors, Twin Sink Vanity, Utility Sink, Stand Up Shower, Tub and Separate Shower, Tub/Shower Combination, Workshop, Main Level Bedroom Suite, Formal Dining Room, Main Floor Laundry, Sump Pump, Garage Utilities
Waterfront No
Roof Type Shingle
Building
Lot Description Partially Wooded, Rolling
Story 1.5
Foundation Crawl, Partially Finished, Walk-Out Basement
Sewer Public
Water Public
Architectural Style Cape Cod
Structure Type Brick,Vinyl
New Construction No
Schools
Elementary Schools Highland
Middle Schools Thompkins
High Schools Central
School District Evansville-Vanderburgh School Corp.
Read Less Info
Want to know what your home might be worth? Contact us for a FREE valuation!

Our team is ready to help you sell your home for the highest possible price ASAP

IDX information provided by the Indiana Regional MLS
Bought with Jane Crowley • RE/MAX REVOLUTION
GET MORE INFORMATION




