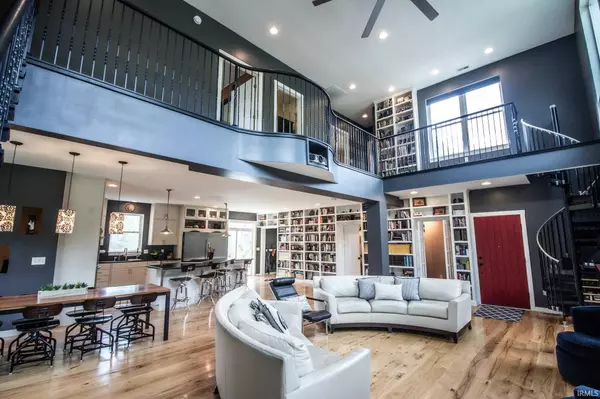For more information regarding the value of a property, please contact us for a free consultation.
Key Details
Sold Price $456,650
Property Type Single Family Home
Sub Type Site-Built Home
Listing Status Sold
Purchase Type For Sale
Square Footage 3,034 sqft
Subdivision Catherwood Gardens
MLS Listing ID 202116346
Sold Date 06/11/21
Style Two Story
Bedrooms 3
Full Baths 3
Half Baths 1
HOA Fees $120/mo
Abv Grd Liv Area 3,034
Total Fin. Sqft 3034
Year Built 2013
Annual Tax Amount $3,737
Tax Year 20202021
Lot Size 0.400 Acres
Property Description
Modern, custom home across from Happy Hollow Park and walking distance to Purdue University. Upon entry one is greeted with a grand 2 story great room that features a built-in projector entertainment center, a spiral staircase and a separate open tread staircase, a gas fireplace, a wall of built-in bookshelves, and open dining room space. The kitchen features Thermador appliances, a beverage fridge, full size, side by side refrigerator and freezer, custom island with breakfast bar, and walk in pantry. Head up one of the 2 staircases to find 3 oversized en-suite bedrooms with walk in closets, all connected by a catwalk. The laundry is upstairs and open to the owner's suite closet. The HOA covers lawn care and irrigation. The backyard is perfect for entertaining with the open deck, hot tub jacuzzi, built-in firepit, and it all backs up to a ravine.
Location
State IN
Area Tippecanoe County
Direction River Road, north on Happy Hollow Drive home on the right
Rooms
Basement Slab
Dining Room 10 x 9
Kitchen Main, 25 x 12
Interior
Heating Gas, Forced Air
Cooling Central Air
Flooring Hardwood Floors, Tile
Fireplaces Number 1
Fireplaces Type Living/Great Rm, Gas Log, Fireplace Insert
Appliance Dishwasher, Refrigerator, Washer, Window Treatments, Cooktop-Gas, Dryer-Electric, Freezer, Kitchen Exhaust Downdraft, Oven-Built-In, Oven-Double, Water Softener-Owned
Laundry Upper, 5 x 5
Exterior
Garage Attached
Garage Spaces 2.0
Fence None
Amenities Available Hot Tub/Spa, 1st Bdrm En Suite, Balcony, Breakfast Bar, Built-In Bookcase, Built-In Home Theatre, Cable Ready, Ceiling-9+, Ceiling-Cathedral, Closet(s) Walk-in, Countertops-Stone, Deck Open, Detector-Smoke, Disposal, Eat-In Kitchen, Garage Door Opener, Garden Tub, Irrigation System, Kitchen Island, Landscaped, Near Walking Trail, Open Floor Plan, Pantry-Walk In, Patio Open, Range/Oven Hook Up Gas, Twin Sink Vanity, Stand Up Shower, Great Room
Waterfront No
Roof Type Asphalt,Shingle
Building
Lot Description 0-2.9999
Story 2
Foundation Slab
Sewer City
Water City
Architectural Style Contemporary
Structure Type Masonry,Wood
New Construction No
Schools
Elementary Schools Happy Hollow/Cumberland
Middle Schools West Lafayette
High Schools West Lafayette
School District West Lafayette Community School Corp.
Read Less Info
Want to know what your home might be worth? Contact us for a FREE valuation!

Our team is ready to help you sell your home for the highest possible price ASAP

IDX information provided by the Indiana Regional MLS
Bought with Cathy Russell • The Russell Company
GET MORE INFORMATION




