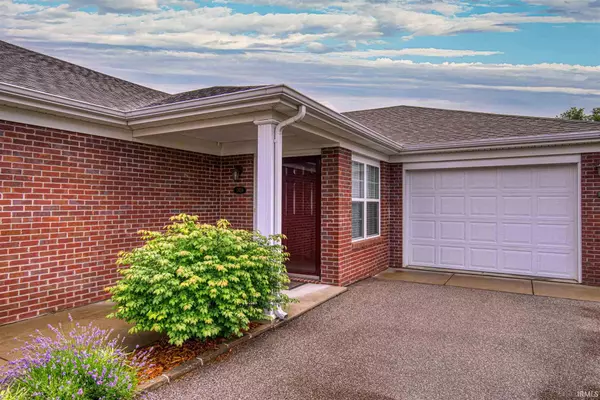For more information regarding the value of a property, please contact us for a free consultation.
Key Details
Sold Price $236,900
Property Type Condo
Sub Type Condo/Villa
Listing Status Sold
Purchase Type For Sale
Square Footage 1,682 sqft
Subdivision Hunter Chase Estates
MLS Listing ID 202120935
Sold Date 06/30/21
Style One Story
Bedrooms 2
Full Baths 2
HOA Fees $326/mo
Abv Grd Liv Area 1,682
Total Fin. Sqft 1682
Year Built 2014
Annual Tax Amount $1,869
Tax Year 2021
Property Description
Immaculate two bedroom two bath condo with a three car garage, located in Hunter Chase Estates. Hardwood flooring throughout the spacious living room and kitchen. There are tray ceilings and crown molding in the great room which opens up to the beautiful kitchen featuring granite counter tops, a large island, tons of cabinets, and a large pantry. Off the kitchen is a very nice laundry room with cabinets. The master suite has tray ceilings, a walk in closet and a private bath with double vanities, a walk in shower, and a linen closet. The second bedroom also has a walk in closet. The hall bath has a large vanity and a shower tub combination. There is also a nice sunroom in the back with a door leading to the patio and fenced in back yard. Some of the upgrades are, extra wide interior doors, level entries and exits, central vacuum system with accessories, kitchen exhaust vented to the outside, under and over cabinet lighting, and Bose surround system. Monthly HOA Fee is $326.23 and covers water, sewer, trash, lawn mowing & maintenance ,snow removal, exterior condo maintenance, payment of insurance covering from the studs outward and access to the club house and pool.
Location
State IN
Area Vanderburgh County
Direction From Green River East on Hunter Chase, left on Kylee Jo
Rooms
Basement Slab
Kitchen Main, 18 x 13
Interior
Heating Gas, Forced Air
Cooling Central Air
Appliance Dishwasher, Microwave, Refrigerator, Kitchen Exhaust Hood, Oven-Built-In, Window Treatment-Blinds
Laundry Main, 5 x 7
Exterior
Exterior Feature Clubhouse, Exercise Room, Swimming Pool
Garage Attached
Garage Spaces 3.0
Fence Privacy
Amenities Available 1st Bdrm En Suite, Attic Storage, Breakfast Bar, Built-in Desk, Closet(s) Walk-in, Crown Molding, Kitchen Island, Open Floor Plan, Patio Open, Main Level Bedroom Suite, Main Floor Laundry
Waterfront No
Building
Lot Description Level
Story 1
Foundation Slab
Sewer Public
Water Public
Architectural Style Ranch
Structure Type Brick
New Construction No
Schools
Elementary Schools Mccutchanville
Middle Schools North
High Schools North
School District Evansville-Vanderburgh School Corp.
Read Less Info
Want to know what your home might be worth? Contact us for a FREE valuation!

Our team is ready to help you sell your home for the highest possible price ASAP

IDX information provided by the Indiana Regional MLS
Bought with Julie Bosma • ERA FIRST ADVANTAGE REALTY, INC
GET MORE INFORMATION




