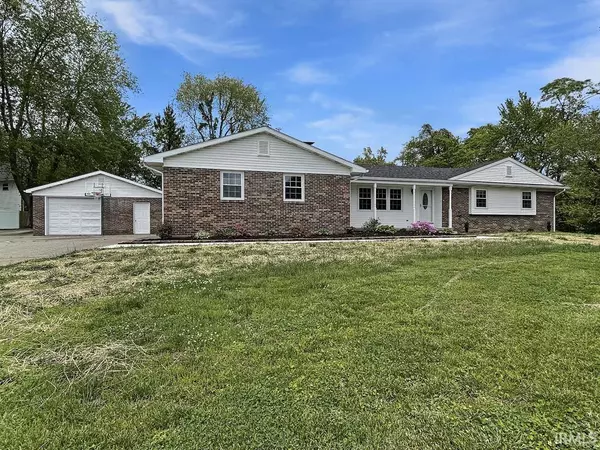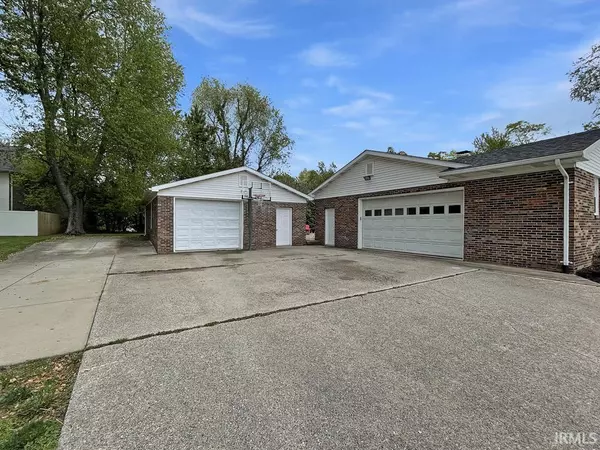For more information regarding the value of a property, please contact us for a free consultation.
Key Details
Sold Price $321,500
Property Type Single Family Home
Sub Type Site-Built Home
Listing Status Sold
Purchase Type For Sale
Square Footage 2,630 sqft
Subdivision Cherry Ridge Estates
MLS Listing ID 202116283
Sold Date 07/22/21
Style One Story
Bedrooms 3
Full Baths 3
Abv Grd Liv Area 1,440
Total Fin. Sqft 2630
Year Built 1974
Annual Tax Amount $1,465
Tax Year 2021
Lot Size 0.500 Acres
Property Description
Did you say garage, workshop, or outbuilding? If so, you won't want to miss this 100% top to bottom fully remodeled ranch in Newburgh! Nearly everything is new!!! 3 Bedrooms, and 2 full baths up, with an additional room that would make for a great 4th bedroom, den, or office, and another full bath downstairs in the walkout basement. New paint throughout, new cabinets, granite tops, all appliances, all bath fixtures including the tubs/showers, water heater, floor coverings, concrete front porch, sidewalk, landscaping...you name it...it is new! Additionally the roof, HVAC, and every window has been replaced in the last 5 years! In addition to the great living space upstairs, you won't want to miss the enormous family room in the basement which is perfect for entertaining!!! The attached garage is a whopping 35' wide by 23' deep, and the detached and heated garage/workshop is another 29' deep by 23' wide. Combined, that is almost 1500 sqft of garage and workshop space!
Location
State IN
Area Warrick County
Direction Hwy 66 to Newburgh, R on to Hwy 261, L on to Sharon Rd, Left on to Cherry Hill. Home is in the dead end.
Rooms
Family Room 29 x 25
Basement Walk-Out Basement
Kitchen Main, 26 x 12
Interior
Heating Gas, Forced Air
Cooling Central Air
Fireplaces Number 1
Fireplaces Type Family Rm
Laundry Basement, 27 x 8
Exterior
Parking Features Attached
Garage Spaces 4.0
Building
Lot Description Irregular
Story 1
Foundation Walk-Out Basement
Sewer Public
Water Public
Architectural Style Ranch
Structure Type Aluminum,Brick
New Construction No
Schools
Elementary Schools Sharon
Middle Schools Castle South
High Schools Castle
School District Warrick County School Corp.
Read Less Info
Want to know what your home might be worth? Contact us for a FREE valuation!

Our team is ready to help you sell your home for the highest possible price ASAP

IDX information provided by the Indiana Regional MLS
Bought with Michael Reeder • F.C. TUCKER EMGE REALTORS
GET MORE INFORMATION




