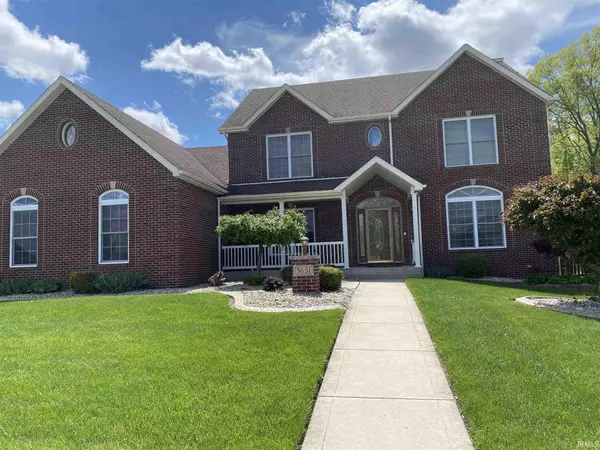For more information regarding the value of a property, please contact us for a free consultation.
Key Details
Sold Price $270,000
Property Type Single Family Home
Sub Type Site-Built Home
Listing Status Sold
Purchase Type For Sale
Square Footage 4,138 sqft
Subdivision Ashford Lakes
MLS Listing ID 202120069
Sold Date 11/09/21
Style Two Story
Bedrooms 5
Full Baths 3
Half Baths 1
Abv Grd Liv Area 2,733
Total Fin. Sqft 4138
Year Built 2008
Annual Tax Amount $2,500
Tax Year 2021
Lot Size 0.280 Acres
Property Description
Open House - Sunday, June 27, 2pm - 4pm. Beautiful home in Ashford Lakes. This home is a must see and the pride of ownership is evident. This beautiful two story home sitting on a full finished basement is waiting for you to call it home. This home has many updates, a new stove, new dishwasher, and new carpet. This home has 5 bedrooms, 3 full bathrooms and 1 half bathroom this home has room for everyone. The main level is perfect for entertaining family and friends or spending winters nights in front of the cozy fireplace. There is a beautiful dining area, a den or second sitting area, a beautiful kitchen with a eat in sitting area and a half bathroom. Upstairs you will find 4 bedrooms. The master bedroom is the perfect oasis for you to relax in after a long day of work. The master bathroom is the perfect place to enjoy a hot shower or a nice warm soak in the tub. An added bonus in the master bedroom includes the his and her closets. You will find 3 more bedrooms upstairs that are nice in size as well as a jack n jill bathroom. The full finished basement is perfect and includes a bedroom, a kitchen, a sitting area, and full bathroom. It's perfect for entertaining, an in-law suite, a teen or college student or a mancave - whatever your heart desire. You will fall in love with this home. This home is ready for you and your family to create memories and magical moments. Set up your personal showing today. The listing agent is the homeowner.
Location
State IN
Area Allen County
Direction Moller Road turn right on to White Pine home on Corner Lot Whitepine and Westport
Rooms
Family Room 15 x 18
Basement Full Basement
Dining Room 16 x 14
Kitchen Main, 14 x 12
Interior
Heating Forced Air
Cooling Central Air
Fireplaces Number 1
Fireplaces Type Family Rm
Laundry Main, 12 x 12
Exterior
Garage Attached
Garage Spaces 3.0
Waterfront No
Building
Lot Description Corner
Story 2
Foundation Full Basement
Sewer Public
Water City
Structure Type Brick
New Construction No
Schools
Elementary Schools New Haven
Middle Schools New Haven
High Schools New Haven
School District East Allen County
Read Less Info
Want to know what your home might be worth? Contact us for a FREE valuation!

Our team is ready to help you sell your home for the highest possible price ASAP

IDX information provided by the Indiana Regional MLS
Bought with Judy Macon • All Homes Real Estate
GET MORE INFORMATION




