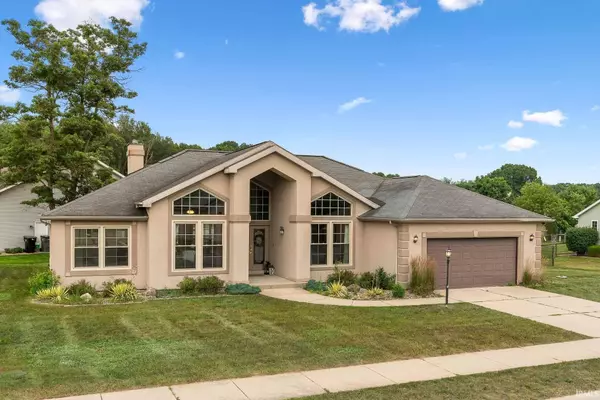For more information regarding the value of a property, please contact us for a free consultation.
Key Details
Sold Price $340,000
Property Type Single Family Home
Sub Type Site-Built Home
Listing Status Sold
Purchase Type For Sale
Square Footage 3,189 sqft
Subdivision Pheasant Pointe
MLS Listing ID 202119578
Sold Date 09/20/21
Style One Story
Bedrooms 5
Full Baths 3
Abv Grd Liv Area 2,081
Total Fin. Sqft 3189
Year Built 1999
Annual Tax Amount $5,272
Tax Year 2022
Lot Size 0.312 Acres
Property Description
Don’t miss out on becoming the new owner of this immaculately maintained and spacious ranch home located on the northeast side of Osceola within the PHM School District. A grand two-story foyer guides you into a cozy living room featuring vaulted ceilings and a floor-to-ceiling stone fireplace. Make your way to the generously sized kitchen boasting vaulted ceilings, a full stainless appliance package, an abundance of counter space and cabinetry. Relax in the master suite with a large private bath, jetted garden tub, walk-in shower, twin sink vanity, oversized walls-in closet and direct access to the home's large rear deck. Head downstairs for added space with a large rec room and a bonus flex space with closet and bathroom. Other notable features include two additional bedrooms on the main floor, main floor laundry, office space, dining room, breakfast nook and a two-car attached garage. This home is priced to sell and won’t last long. So don’t wait -- schedule your showing today!
Location
State IN
Area St. Joseph County
Direction Head east on Jefferson Blvd Turn left onto Birch Rd Turn right onto Golden Pheasant Dr Turn right onto Sichuan Dr Turn left onto Wild Game Dr
Rooms
Basement Finished
Interior
Heating Forced Air, Gas
Cooling Central Air
Fireplaces Number 1
Fireplaces Type Living/Great Rm, Gas Log
Laundry Main
Exterior
Garage Attached
Garage Spaces 2.0
Amenities Available Ceilings-Vaulted, Closet(s) Walk-in, Deck Covered, Deck Open, Eat-In Kitchen, Foyer Entry, Jet/Garden Tub, Open Floor Plan, Main Level Bedroom Suite
Waterfront No
Building
Lot Description 0-2.9999
Story 1
Foundation Finished
Sewer Septic
Water City
Structure Type Vinyl
New Construction No
Schools
Elementary Schools Moran
Middle Schools Schmucker
High Schools Penn
School District Penn-Harris-Madison School Corp.
Read Less Info
Want to know what your home might be worth? Contact us for a FREE valuation!

Our team is ready to help you sell your home for the highest possible price ASAP

IDX information provided by the Indiana Regional MLS
Bought with Nicole Perry • Berkshire Hathaway HomeServices Northern Indiana Real Estate
GET MORE INFORMATION




