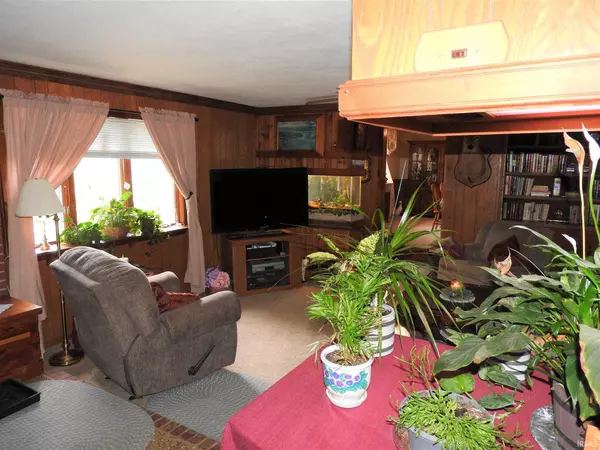For more information regarding the value of a property, please contact us for a free consultation.
Key Details
Sold Price $227,500
Property Type Single Family Home
Sub Type Site-Built Home
Listing Status Sold
Purchase Type For Sale
Square Footage 2,379 sqft
Subdivision None
MLS Listing ID 202119034
Sold Date 09/01/21
Style One Story
Bedrooms 3
Full Baths 2
Abv Grd Liv Area 2,379
Total Fin. Sqft 2379
Year Built 1963
Annual Tax Amount $367
Tax Year 2021
Lot Size 1.330 Acres
Property Description
Wait until you see this home! This 3 bedroom (with potential for a 4th bedroom), 2 bath home on 1.33A is a delight! This lovingly maintained home has so many special touches that the Sellers (who have lived there for 49 years!) have added! From the plant shelves installed under the dining and living room windows, to the electrical outlets by the windows especially added for Christmas lights. There are hand cut switch-plate covers that have been hand painted. In two of the bedrooms, you will find hand painted murals that the seller did for her children years ago. The kitchen and library feature added lighting above the shelves. You will also discover pocket doors, window seats, a pantry coffee nook/butlers pantry, lighting under the kitchen cabinets, crown molding, walk in closet in Master Bedroom, a master bathroom that offers a jacuzzi tub along with a shower, and a 1926 claw-foot tub in guest bath that also has brand new laminate flooring. Outside you will find a separate woodshop, craft shop, whatever you want it to be and is only a short distance via a deck from the main home. The landscaping of perennials are in abundance! Did I tell you about the raised garden bed behind the home?! A brand new roof was installed this year. There is also a 2.5 garage with a loft and concrete floor along with asphalt driveway with an alarm. This home features so many special and thoughtful touches and is truly a must see. (Freezer in laundry room does not stay and refrigerator in butler's pantry does not stay. Drop leaf table in dining room attached to wall does not stay. Kitchen island is included in sale. Seller may take some starts from plants).
Location
State IN
Area Greene County
Direction Highway 45 (Bloomfield Rd.), 7.4 miles turn right on to Chapel Rd.. Home will be on the right.
Rooms
Basement Crawl
Dining Room 14 x 15
Kitchen Main, 9 x 14
Interior
Heating Propane, Forced Air, Propane Tank Rented
Cooling None
Flooring Carpet, Laminate, Vinyl
Fireplaces Number 1
Fireplaces Type Living/Great Rm, Wood Burning Stove
Appliance Dishwasher, Refrigerator, Window Treatments, Water Softener-Owned
Laundry Main, 10 x 8
Exterior
Exterior Feature Swing Set
Garage Detached
Garage Spaces 2.5
Amenities Available Built-In Aquarium, Built-In Bookcase, Ceiling Fan(s), Closet(s) Walk-in, Countertops-Laminate, Crown Molding, Deck Covered, Deck Open, Detector-Smoke, Garage Door Opener, Kitchen Island, Landscaped, Multiple Phone Lines, Natural Woodwork, Patio Covered, Pocket Doors, Porch Covered, Workshop, Formal Dining Room, Main Floor Laundry, Custom Cabinetry
Waterfront No
Roof Type Shingle
Building
Lot Description Irregular
Story 1
Foundation Crawl
Sewer Septic
Water Public
Architectural Style Ranch
Structure Type Other
New Construction No
Schools
Elementary Schools Eastern Greene
Middle Schools Eastern Greene
High Schools Eastern Greene
School District Eastern Greene Schools
Read Less Info
Want to know what your home might be worth? Contact us for a FREE valuation!

Our team is ready to help you sell your home for the highest possible price ASAP

IDX information provided by the Indiana Regional MLS
Bought with Bobbi Benish • Benish Real Estate Group
GET MORE INFORMATION




