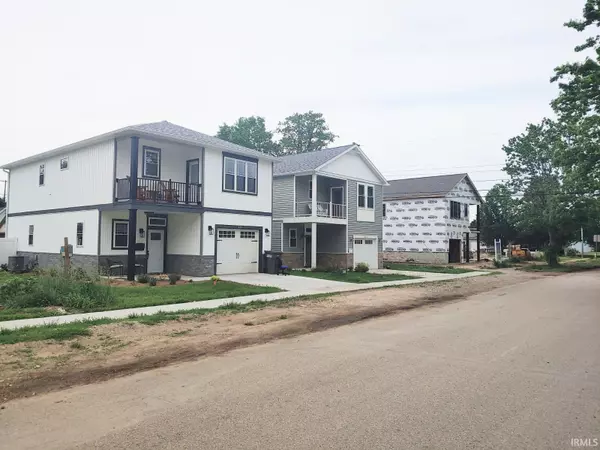For more information regarding the value of a property, please contact us for a free consultation.
Key Details
Sold Price $271,550
Property Type Single Family Home
Sub Type Site-Built Home
Listing Status Sold
Purchase Type For Sale
Square Footage 2,100 sqft
Subdivision None
MLS Listing ID 202119201
Sold Date 08/20/21
Style Two Story
Bedrooms 3
Full Baths 3
Abv Grd Liv Area 2,100
Total Fin. Sqft 2100
Year Built 2021
Annual Tax Amount $509
Tax Year 2020
Lot Size 3,049 Sqft
Property Description
NEW CONSTRUCTION! All of the charm of a Craftsman inspired home with the conveniences of brand new construction! Step inside the welcoming front porch into this beautiful 2-story home. This 2,100 sq ft 3BR + Study, 3 full Bath home features an inviting entry foyer and open floor plan, with 9' ceilings and wood floors on the first floor. Desired finishes include a kitchen with granite countertops, raised bar-top, stainless steel appliances and walk-in Pantry. The 1st floor Study on the main level could be used for a 4th bedroom, with a walk-in closet and adjacent full bath. The 2nd level carries on the wow factor with a casual Loft Area, a Master Suite, with a private deck, large walk-in closet and resort-like bathroom with a double vanity, glass/tile shower and separate water closet. 2 additional bdrms, full bathroom, and laundry room are also on the 2nd floor. All of this is just a 5 minute walk to Eateries, Shops and Theatre in town. Travel 3 blocks south to enjoy Cooper's Park and the MyPath Trail System for fair weather strolls along the river banks of the White River. So much to offer. Schedule your showing today!
Location
State IN
Area Owen County
Direction From Main St in Spencer, head south to Jefferson St. Turn left, home will be on the left.
Rooms
Basement None, Slab
Dining Room 15 x 10
Kitchen Main, 10 x 10
Interior
Heating Forced Air
Cooling Central Air
Flooring Carpet, Hardwood Floors
Fireplaces Type None
Appliance Dishwasher, Microwave, Refrigerator, Range-Electric, Water Heater Electric
Laundry Upper, 10 x 7
Exterior
Exterior Feature Sidewalks
Garage Attached
Garage Spaces 1.0
Fence Vinyl
Amenities Available 1st Bdrm En Suite, Balcony, Breakfast Bar, Ceiling-9+, Ceiling Fan(s), Closet(s) Walk-in, Countertops-Solid Surf, Dryer Hook Up Electric, Eat-In Kitchen, Garage Door Opener, Home Warranty Included, Landscaped, Near Walking Trail, Pantry-Walk In, Porch Covered, Range/Oven Hook Up Elec, Utility Sink, Stand Up Shower, Tub and Separate Shower, Washer Hook-Up
Waterfront No
Roof Type Shingle
Building
Lot Description 0-2.9999, Level
Story 2
Foundation None, Slab
Sewer City
Water City
Architectural Style Traditional
Structure Type Stone,Vinyl
New Construction No
Schools
Elementary Schools Spencer
Middle Schools Owen Valley
High Schools Owen Valley
School District Spencer-Owen Community Schools
Read Less Info
Want to know what your home might be worth? Contact us for a FREE valuation!

Our team is ready to help you sell your home for the highest possible price ASAP

IDX information provided by the Indiana Regional MLS
Bought with Caprice Huntzinger • RE/MAX Realty Professionals
GET MORE INFORMATION




