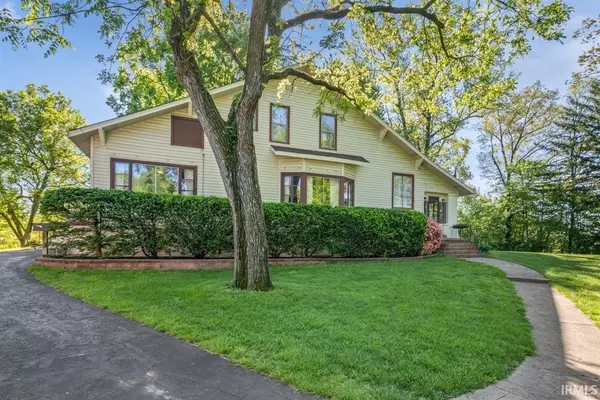For more information regarding the value of a property, please contact us for a free consultation.
Key Details
Sold Price $337,500
Property Type Single Family Home
Sub Type Site-Built Home
Listing Status Sold
Purchase Type For Sale
Square Footage 4,389 sqft
Subdivision None
MLS Listing ID 202115440
Sold Date 10/15/21
Style One and Half Story
Bedrooms 4
Full Baths 2
Half Baths 1
Abv Grd Liv Area 3,759
Total Fin. Sqft 4389
Year Built 1907
Annual Tax Amount $3,160
Tax Year 2021
Lot Size 2.020 Acres
Property Description
Stately perched 12' above Lincoln Ave on one of the highest elevations upon TWO secluded acres on Evansville's east side, offering great views and a quiet retreat from the city, yet within minutes of Burkhardt and Green River Rd shopping and restaurants. 5206 Lincoln was built as an executive home and has been cared for within the same family for the last 62 years, with considerable quality present from the solid oak framing, meticulously maintained mahogany around the windows and doors, white oak hardwood flooring, 10' ceilings adorned with crown moulding, curved staircase, and even a large cedar closet and elegant crystal chandelier from the 1950s. The kitchen is 'old world' styled and loaded with well designed custom hickory Amish cabinetry and island, a new stainless refrigerator, Staron counters/backsplash and features an eat-in sitting area. Enjoy a book in the parlor, watch the birds in your sunroom, or enjoy the family in one of many family areas. Three beds up, along with a separate 'mother in law' suite, one bed down, and a bathroom on every level, with one offering a custom jetted cast iron tub. Basement has multiple finished rec rooms, storage rooms and outside access. The detached two garage is extra deep and has a 19x28 bonus room that could be converted to an efficiency apartment. Enjoy nature outside on your stamped concrete sidewalk, large yard, mature landscaping and over 30 mature trees including producing pecans, cherry, pear, apples and more! Lastly, home is extremely energy efficient with updated Laars boiler heat with custom Amish caps, yet still has a forced air gas furnace for the October-November temperature transition and is generator ready. See attachments for more home detail. Property to be sold AS IS.
Location
State IN
Area Vanderburgh County
Direction Lloyd Expressway to South on Green, East on Lincoln, home on Left across from Easter Seals-look closely for driveway.
Rooms
Family Room 14 x 12
Basement Cellar, Crawl, Outside Entrance, Partial Basement, Partially Finished, Walk-Out Basement, Walk-up
Dining Room 15 x 14
Kitchen Main, 19 x 17
Interior
Heating Gas, Forced Air, Hot Water, Radiant, Radiator, Multiple Heating Systems
Cooling Central Air, Multiple Cooling Units
Flooring Carpet, Concrete, Hardwood Floors, Tile, Vinyl
Fireplaces Number 1
Fireplaces Type Family Rm, Gas Log, One
Appliance Dishwasher, Microwave, Window Treatments, Oven-Built-In, Range-Electric, Trash Compactor, Water Heater Gas, Window Treatment-Blinds, Window Treatment-Shutters
Laundry Basement, 16 x 15
Exterior
Garage Detached
Garage Spaces 2.0
Fence Chain Link
Amenities Available Balcony, Breakfast Bar, Built-In Bookcase, Ceiling-9+, Ceiling Fan(s), Closet(s) Cedar, Countertops-Solid Surf, Crown Molding, Disposal, Dryer Hook Up Electric, Eat-In Kitchen, Garage Door Opener, Jet Tub, Generator Ready, Guest Quarters, Home Warranty Included, Kitchen Island, Landscaped, Laundry-Chute, Natural Woodwork, Patio Open, Porch Enclosed, Storm Windows, Utility Sink, Kitchenette, Stand Up Shower, Workshop, Main Level Bedroom Suite, Formal Dining Room, Custom Cabinetry
Waterfront No
Roof Type Asphalt,Dimensional Shingles
Building
Lot Description Level, Partially Wooded, Rolling, 0-2.9999
Story 1.5
Foundation Cellar, Crawl, Outside Entrance, Partial Basement, Partially Finished, Walk-Out Basement, Walk-up
Sewer Public
Water Public
Architectural Style Traditional
Structure Type Brick,Vinyl
New Construction No
Schools
Elementary Schools Hebron Elementary School
Middle Schools Plaza Park
High Schools William Henry Harrison
School District Evansville-Vanderburgh School Corp.
Read Less Info
Want to know what your home might be worth? Contact us for a FREE valuation!

Our team is ready to help you sell your home for the highest possible price ASAP

IDX information provided by the Indiana Regional MLS
Bought with Cathie Spalding • F.C. TUCKER EMGE REALTORS
GET MORE INFORMATION




