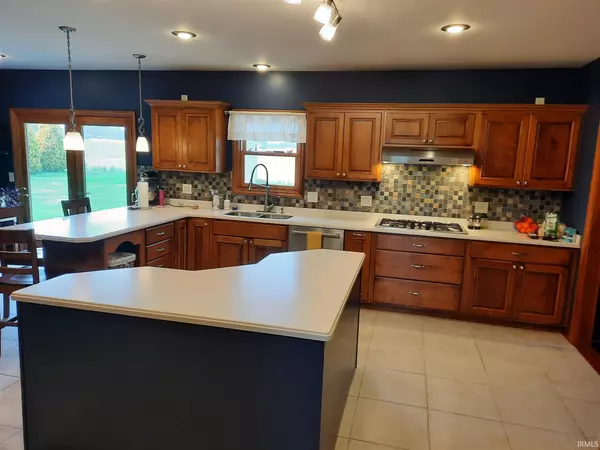For more information regarding the value of a property, please contact us for a free consultation.
Key Details
Sold Price $264,900
Property Type Single Family Home
Sub Type Site-Built Home
Listing Status Sold
Purchase Type For Sale
Square Footage 2,869 sqft
Subdivision None
MLS Listing ID 202114292
Sold Date 05/14/21
Style One Story
Bedrooms 3
Full Baths 3
Half Baths 1
Abv Grd Liv Area 1,969
Total Fin. Sqft 2869
Year Built 1964
Annual Tax Amount $1,649
Tax Year 2021
Lot Size 0.340 Acres
Property Description
Wonderfully updated 3 bedroom 3.5 bath home. This home offers a beautiful kitchen with loads of cabinet storage & solid surface counters...fully applianced & offering a stainless dishwasher, gas cook top, double ovens and a massive refrigerator. The kitchen and baths all have tiled floors with the living room & first floor bedrooms offering engineered hardwood floors. The Master Bedroom suite is spacious with the bath offering a beautiful vanity and tiled walk-in shower w/dual heads. The Master suite also offers a large walk-in closet. Doors throughout the home are beautiful custom hardwood. Cabinetry was built by Kemp Amish in Montgomery, Indiana offering superb craftsmanship. The basement is 900 sq ft of entertaining area, bedroom and a full bath. Unfinished 300 sq ft storage area w/sump pump and water softener are included. An attached 2 car garage as well as a 30'x40' attached garage w/half bath w/both garages being heated and cooled. Loads of storage and work space. Extra large driveway provides ample storage for an RV. A nice yard barn is included with the property. Owners are providing a 2-10 Home Warranty. Per Seller: Duke Energy $120 per month, Community Natural Gas $45 per month.
Location
State IN
Area Gibson County
Direction Hwy 41 N to State Rd 168, turn west to Owensville
Rooms
Basement Partial Basement
Kitchen Main, 23 x 18
Interior
Heating Forced Air, Gas
Cooling Central Air
Flooring Ceramic Tile, Hardwood Floors, Tile
Fireplaces Type None
Appliance Dishwasher, Refrigerator, Window Treatments, Cooktop-Gas, Kitchen Exhaust Hood, Oven-Built-In, Oven-Double, Sump Pump, Water Softener-Owned
Laundry Main
Exterior
Exterior Feature None
Garage Attached
Garage Spaces 4.0
Fence None
Amenities Available Countertops-Solid Surf, Detector-Smoke, Disposal, Dryer Hook Up Electric, Eat-In Kitchen, Garage Door Opener, Home Warranty Included, Kitchen Island, Natural Woodwork, Range/Oven Hk Up Gas/Elec, Six Panel Doors, Washer Hook-Up, Custom Cabinetry
Waterfront No
Roof Type Dimensional Shingles
Building
Lot Description Irregular
Story 1
Foundation Partial Basement
Sewer Unknown
Water Unknown
Architectural Style Ranch
Structure Type Brick,Vinyl
New Construction No
Schools
Elementary Schools Owensville
Middle Schools Owensville
High Schools Gibson Southern
School District South Gibson School Corp.
Read Less Info
Want to know what your home might be worth? Contact us for a FREE valuation!

Our team is ready to help you sell your home for the highest possible price ASAP

IDX information provided by the Indiana Regional MLS
Bought with Al Lentz • F.C. TUCKER EMGE REALTORS
GET MORE INFORMATION




