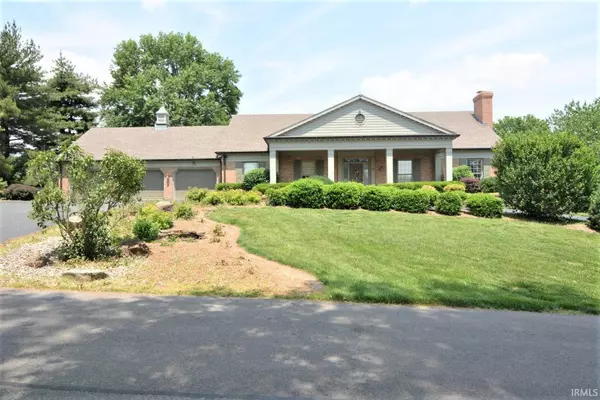For more information regarding the value of a property, please contact us for a free consultation.
Key Details
Sold Price $510,000
Property Type Single Family Home
Sub Type Site-Built Home
Listing Status Sold
Purchase Type For Sale
Square Footage 5,961 sqft
Subdivision Oak Meadow
MLS Listing ID 202119050
Sold Date 06/22/21
Style Two Story
Bedrooms 4
Full Baths 5
HOA Fees $53/qua
Abv Grd Liv Area 2,998
Total Fin. Sqft 5961
Year Built 1983
Annual Tax Amount $4,043
Tax Year 2021
Lot Size 0.790 Acres
Property Description
This full brick home situated in the desirable golf community Oak Meadow is an entertainers dream! This home has many upgraded building materials including, copper gutters, copper weather vane, brick retaining walls and extensive landscaping just to name a few. Upon entering the spacious foyer, you will notice the beautiful hardwood flooring that flows into both the living and dining rooms as well as down the hall. Just to the left of the foyer is the large living room that provides abundant natural light. Passing through the foyer is the ample size dining room which is open to the kitchen. The kitchen features Farhenbacher cabinets, Corian countertops, a planning desk as well as a Sub Zero Refrigerator. The owner's suite offers two full master en suites, two large walk in closets and large bow window. The large laundry room boasts of Fehrenbacher Cabinetry and walk in closet/drying room. Another bedroom is located on this level as well as a full guest bathroom. The walkout basement of this home is stunning! This level of the home accommodates a fully equipped kitchen, also with Fehrenbacher Cabinets, dining area, recreation area, sitting area, 2 bedrooms, 2 more full bathrooms as well as a utility room. This home also provides almost 2000 square feet upstairs that is studded and ready to finished to add to the total square footage of this fabulous home. Finally, don't miss the gas powered whole house generator that is housed in the three car garage. Make sure you ask your agent for a full list of upgrades in this home.
Location
State IN
Area Vanderburgh County
Direction Hwy 41 N, right on Hillsdale, Left on Browning, Right on Oak Meadow
Rooms
Family Room 24 x 21
Basement Full Basement, Walk-Out Basement
Dining Room 19 x 15
Kitchen Main, 22 x 15
Interior
Heating Electric
Cooling Central Air
Flooring Brick, Carpet, Hardwood Floors, Tile
Fireplaces Number 1
Fireplaces Type Family Rm, Basement
Appliance Dishwasher, Microwave, Refrigerator, Window Treatments, Cooktop-Electric, Oven-Double
Laundry Main
Exterior
Garage Attached
Garage Spaces 3.0
Amenities Available Attic Storage, Attic-Walk-up, Built-in Desk, Central Vacuum System, Closet(s) Walk-in, Eat-In Kitchen, Foyer Entry, Generator Built-In, Kitchen Island, Landscaped, Natural Woodwork, Open Floor Plan, Pantry-Walk In, Patio Open, Porch Covered, Kitchenette, Tub/Shower Combination, Main Level Bedroom Suite
Waterfront No
Roof Type Shingle
Building
Lot Description 0-2.9999
Story 2
Foundation Full Basement, Walk-Out Basement
Sewer City
Water City
Structure Type Brick
New Construction No
Schools
Elementary Schools Mccutchanville
Middle Schools North
High Schools North
School District Evansville-Vanderburgh School Corp.
Read Less Info
Want to know what your home might be worth? Contact us for a FREE valuation!

Our team is ready to help you sell your home for the highest possible price ASAP

IDX information provided by the Indiana Regional MLS
Bought with Jennifer McBride • KELLER WILLIAMS CAPITAL REALTY
GET MORE INFORMATION




