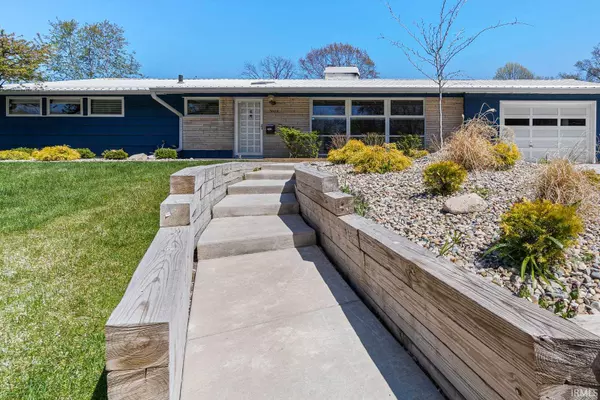For more information regarding the value of a property, please contact us for a free consultation.
Key Details
Sold Price $250,000
Property Type Single Family Home
Sub Type Site-Built Home
Listing Status Sold
Purchase Type For Sale
Square Footage 1,616 sqft
Subdivision Twyckenham Hills
MLS Listing ID 202114011
Sold Date 05/25/21
Style One Story
Bedrooms 3
Full Baths 1
Half Baths 1
Abv Grd Liv Area 1,616
Total Fin. Sqft 1616
Year Built 1953
Annual Tax Amount $1,165
Tax Year 2020
Lot Size 0.292 Acres
Property Description
Welcome Home to your own private retreat! This home has been completely redone and transformed for easy living and entertaining! The moment you enter you will be amazed at all of the beautiful updates throughout. Spacious Living room with woodburning fireplace and lots of natural light! Kitchen is a chef's dream with custom cabinets, granite countertops, ceramic tile backsplash, and stainless steel appliances (including a 5-burner stove). Large Formal Dining room is perfect for gathering friends and family. You'll be amazed when you see the enclosed backyard oasis which features a brand new in-ground heated pool and Tiki bar, stone pavers, and wood decking installed in July, 2020! Separate Den/Office is perfect for your at home business! A wonderful bonus is the 4- Season Sunroom (heated and cooled) with Vaulted Ceiling! Master BR with double closets. Fantastic main bath with beautiful ceramic tile. Unique Half Bath with sink from Mexico! Laundry room with Maytag washer and dryer, plenty of storage, and granite countertop. Vinyl Plank flooring throughout home; bedrooms are carpeted. Brand new hi-efficiency furnace, central air, water heater, some windows, and updated electric. New Metal roof with lifetime warranty, new soffits and downspouts, too! Professionally landscaped yard with all new sod, trees, and shrubs plus new Sprinkling System. New driveway with extra parking, and newly installed steps leading to home! Too much to list here -- must see to appreciate! Schedule your showing today.
Location
State IN
Area St. Joseph County
Direction Ironwood, W. on Ridgedale to Caroline
Rooms
Basement Slab
Dining Room 14 x 10
Kitchen Main, 12 x 10
Interior
Heating Forced Air, Gas
Cooling Central Air
Flooring Carpet, Laminate, Vinyl
Fireplaces Number 1
Fireplaces Type Living/Great Rm, Wood Burning, One
Appliance Dishwasher, Microwave, Refrigerator, Washer, Window Treatments, Dryer-Electric, Pool Equipment, Range-Gas, Water Heater Gas, Window Treatment-Blinds
Laundry Main, 9 x 6
Exterior
Exterior Feature None
Garage Attached
Garage Spaces 1.0
Fence Full, Privacy, Wood
Pool Below Ground
Amenities Available Cable Ready, Ceiling Fan(s), Countertops-Stone, Garage Door Opener, Landscaped, Patio Open, Storm Doors, Tub/Shower Combination, Formal Dining Room, Main Floor Laundry
Waterfront No
Roof Type Metal
Building
Lot Description 0-2.9999, Corner, Partially Wooded, Slope
Story 1
Foundation Slab
Sewer City
Water City
Architectural Style Ranch
Structure Type Cedar,Stone
New Construction No
Schools
Elementary Schools Monroe
Middle Schools Jackson
High Schools Riley
School District South Bend Community School Corp.
Read Less Info
Want to know what your home might be worth? Contact us for a FREE valuation!

Our team is ready to help you sell your home for the highest possible price ASAP

IDX information provided by the Indiana Regional MLS
Bought with Sharon McDonald • RE/MAX 100
GET MORE INFORMATION




