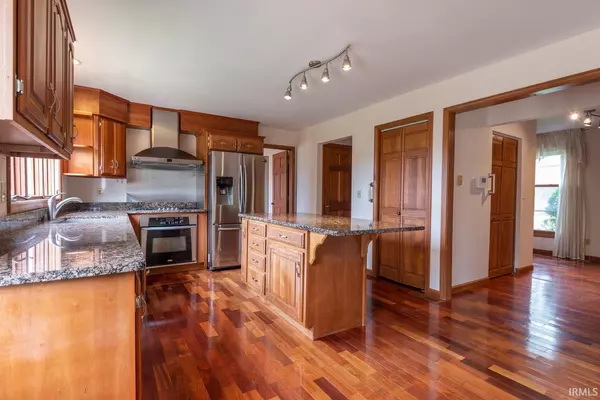For more information regarding the value of a property, please contact us for a free consultation.
Key Details
Sold Price $473,000
Property Type Single Family Home
Sub Type Site-Built Home
Listing Status Sold
Purchase Type For Sale
Square Footage 3,423 sqft
Subdivision Blue Ridge Estates
MLS Listing ID 202113482
Sold Date 10/07/21
Style Two Story
Bedrooms 4
Full Baths 4
Abv Grd Liv Area 2,528
Total Fin. Sqft 3423
Year Built 1987
Annual Tax Amount $3,775
Tax Year 2019
Lot Size 0.400 Acres
Property Description
Blue Ridge Estates neighborhood motto “Neighbors Since 1962” sums up what this neighborhood is all about. Started in 1959 this subdivision is home to some of the most diverse and interesting architecture in Bloomington. Built in 1987 with an east to west orientation which allows for amazing light in the summer and the warmth of the sun in the winter, 302 Clover Lane is a newer home for Blue Ridge and is located on the north side of the neighborhood just a few blocks west of North Dunn Street. This is a one owner home with updates that include a complete kitchen remodel, laundry added to the main level, mud room, Brazilian Cherry floors throughout the home including the stairs and all the bedroom, 5 burner gas cook top, 95 % efficient furnace, walkout basement with a full kitchen, new Andersen sliding doors, and much more. This home is ready for some of your personal touches. Schedule your showing today.
Location
State IN
Area Monroe County
Zoning Unknown
Direction From The Bypass go north on Dunn Street. Turn Left on Clover Lane, House will be on the left on the corner of Clover Lane and Blue Ridge Court.
Rooms
Family Room 18 x 14
Basement Partially Finished
Dining Room 11 x 10
Kitchen , 13 x 12
Interior
Heating Gas, Forced Air
Cooling Central Air
Flooring Hardwood Floors
Fireplaces Number 1
Fireplaces Type Family Rm, Wood Burning, One
Appliance Dishwasher, Refrigerator, Window Treatments, Cooktop-Gas, Kitchen Exhaust Hood, Oven-Built-In, Oven-Gas, Water Heater Gas
Laundry Main, 4 x 4
Exterior
Garage Attached
Garage Spaces 2.0
Fence None
Amenities Available 1st Bdrm En Suite, ADA Features, Alarm System-Security, Breakfast Bar, Built-In Bookcase, Cable Ready, Closet(s) Cedar, Closet(s) Walk-in, Countertops-Stone, Deck Open, Disposal, Dryer Hook Up Electric, Eat-In Kitchen, Foyer Entry, Garage Door Opener, Kitchen Island, Natural Woodwork, Porch Open, Range/Oven Hook Up Gas, Six Panel Doors, Twin Sink Vanity, Kitchenette, Stand Up Shower, Formal Dining Room, Main Floor Laundry, Washer Hook-Up, Custom Cabinetry
Waterfront No
Roof Type Shingle
Building
Lot Description Corner, Irregular, 0-2.9999
Story 2
Foundation Partially Finished
Sewer Public
Water Public
Architectural Style Traditional
Structure Type Brick
New Construction No
Schools
Elementary Schools Marlin
Middle Schools Tri-North
High Schools Bloomington North
School District Monroe County Community School Corp.
Read Less Info
Want to know what your home might be worth? Contact us for a FREE valuation!

Our team is ready to help you sell your home for the highest possible price ASAP

IDX information provided by the Indiana Regional MLS
Bought with Jeff Franklin • FC Tucker/Bloomington REALTORS
GET MORE INFORMATION




