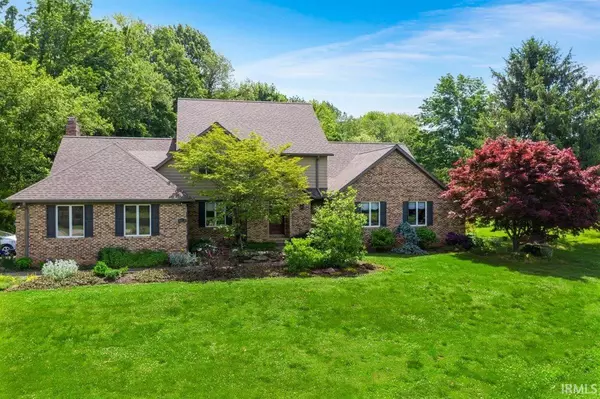For more information regarding the value of a property, please contact us for a free consultation.
Key Details
Sold Price $375,000
Property Type Single Family Home
Sub Type Site-Built Home
Listing Status Sold
Purchase Type For Sale
Square Footage 5,109 sqft
Subdivision Graybrook East
MLS Listing ID 202118952
Sold Date 07/09/21
Style Two Story
Bedrooms 3
Full Baths 4
Abv Grd Liv Area 3,349
Total Fin. Sqft 5109
Year Built 1981
Annual Tax Amount $2,934
Tax Year 2021
Lot Size 1.900 Acres
Property Description
This beautiful home has been remodeled over the last 7 years. There are a lot of grand features, from a foyer with a spiral staircase, heated floors, a chef's kitchen with a double oven, large island, and granite counter tops. Property has almost 2 acres that have been professionally landscaped. New since late 2014 is HTG/AC both units, both hot water heaters, Tile floor in master bath with radiant heated floors, ceilings on the 1st floor, whole new Kitchen, new roof, siding, soffit, guttering and shutters. New Garage doors with openers & sump pump 2018. New carpet, plumbing and some electrical, water softener, landscaping and front door in the last couple of years.
Location
State IN
Area Knox County
Direction Head NE on S. 6th Street toward Barnett St., go 2.3 miles Turn Right onto old Wheatland RD. .6 miles, continue on old Bruceville Rd for 1.4 miles, Turn Left onto Calcutt RD. .4 miles Turn Right on Diamond Dr.
Rooms
Family Room 23 x 13
Basement Crawl, Partially Finished
Dining Room 12 x 15
Kitchen Main, 28 x 15
Interior
Heating Electric, Gas, Multiple Heating Systems
Cooling Central Air, Multiple Cooling Units
Flooring Carpet, Hardwood Floors, Tile
Fireplaces Number 2
Fireplaces Type Family Rm, Basement, Two
Appliance Microwave, Refrigerator, Washer, Window Treatments, Cooktop-Electric, Dryer-Electric, Oven-Double, Oven-Electric, Sump Pump, Water Heater Electric, Water Softener-Owned, Window Treatment-Blinds, Window Treatment-Shutters
Laundry Main, 10 x 8
Exterior
Garage Attached
Garage Spaces 2.0
Amenities Available 1st Bdrm En Suite, Detector-Smoke, Dryer Hook Up Electric, Eat-In Kitchen, Foyer Entry, Garage Door Opener, Home Warranty Included, Kitchen Island, Landscaped, Twin Sink Vanity, Utility Sink, Stand Up Shower, Tub/Shower Combination, Main Level Bedroom Suite, Formal Dining Room, Main Floor Laundry, Washer Hook-Up
Waterfront Yes
Waterfront Description Pond
Roof Type Shingle
Building
Lot Description Rolling
Story 2
Foundation Crawl, Partially Finished
Sewer Septic
Water Well
Architectural Style Contemporary
Structure Type Brick,Vinyl
New Construction No
Schools
Elementary Schools Vigo
Middle Schools Clark
High Schools Lincoln
School District Vincennes Community School Corp.
Read Less Info
Want to know what your home might be worth? Contact us for a FREE valuation!

Our team is ready to help you sell your home for the highest possible price ASAP

IDX information provided by the Indiana Regional MLS
Bought with Tyler Simmons • KLEIN RLTY&AUCTION, INC.
GET MORE INFORMATION




