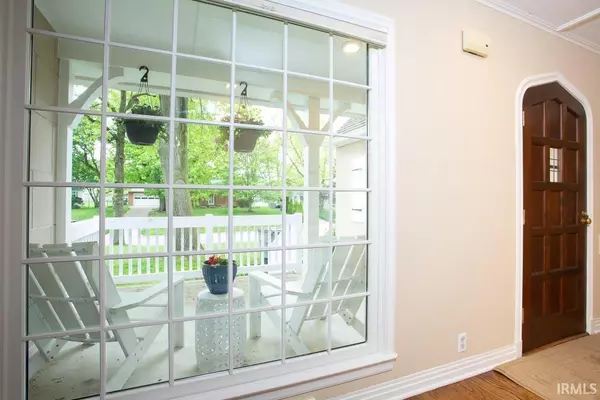For more information regarding the value of a property, please contact us for a free consultation.
Key Details
Sold Price $685,000
Property Type Single Family Home
Sub Type Site-Built Home
Listing Status Sold
Purchase Type For Sale
Square Footage 4,700 sqft
Subdivision Golden Hill(S)
MLS Listing ID 202118416
Sold Date 07/19/21
Style Two Story
Bedrooms 4
Full Baths 3
Half Baths 1
Abv Grd Liv Area 3,539
Total Fin. Sqft 4700
Year Built 1938
Annual Tax Amount $6,108
Tax Year 2021
Lot Size 0.364 Acres
Property Description
Borders 'Hills & Dales' is just a minutes walk to Purdue campus this rare find is exceptionally well cared for and updated!!! European style & elegant craftsmanship greet you as you enter the arched/round top wood front door under the covered front porch. This 1930's Rare Rostone has finished 4700 sf on 3 floors, spacious main floor master suite, built-in bookcases flank gas log fireplace in living room, great working 'chef's' kitchen w/ island, gas cooktop w/vent to exterior exhaust, breakfast nook, and laundry room are conveniently located off kitchen. Side entry 'Porte Cochere' opens to built-in cubbies & year round sunroom. Smartly designed backyard and garden areas that you can see from your private porch. 1120 SF garage parks at least 3 autos, plenty of storage & features heated/cooled woodworking shop. Newly finished basement adds 4th bedroom w/egress, full bathroom, media room, game room w/eating area & game kitchen. Den could be 5th bedroom.
Location
State IN
Area Tippecanoe County
Zoning Other
Direction Northwestern to Carrolton to 1504 Marilyn
Rooms
Family Room 26 x 12
Basement Crawl, Finished, Partial Basement
Dining Room 14 x 12
Kitchen Main, 14 x 12
Interior
Heating Gas, Forced Air
Cooling Central Air
Flooring Carpet, Ceramic Tile, Concrete, Laminate, Other, Vinyl
Fireplaces Number 1
Fireplaces Type Living/Great Rm, Gas Log
Appliance Dishwasher, Refrigerator, Window Treatments, Cooktop-Gas, Kitchen Exhaust Hood, Oven-Electric, Range-Gas, Water Heater Gas, Water Softener-Owned
Laundry Main, 10 x 8
Exterior
Exterior Feature None
Garage Detached
Garage Spaces 4.0
Fence Full, Pet Fence, Privacy
Amenities Available Cable Available, Closet(s) Walk-in, Countertops-Solid Surf, Countertops-Stone, Crown Molding, Deck Open, Detector-Carbon Monoxide, Detector-Smoke, Dryer Hook Up Electric, Eat-In Kitchen, Foyer Entry, Garage Door Opener, Kitchen Island, Landscaped, Near Walking Trail, Porch Covered, Range/Oven Hook Up Gas, Storm Doors, Storm Windows, Twin Sink Vanity, Wet Bar, Stand Up Shower, Tub and Separate Shower, Tub/Shower Combination, Workshop, Main Level Bedroom Suite, Formal Dining Room, Garage-Heated, Great Room, Main Floor Laundry, Custom Cabinetry
Waterfront No
Roof Type Asphalt
Building
Lot Description 0-2.9999
Story 2
Foundation Crawl, Finished, Partial Basement
Sewer City
Water City
Architectural Style Traditional
Structure Type Concrete,Stone,Log,Fiber Cement
New Construction No
Schools
Elementary Schools Happy Hollow/Cumberland
Middle Schools West Lafayette
High Schools West Lafayette
School District West Lafayette Community School Corp.
Read Less Info
Want to know what your home might be worth? Contact us for a FREE valuation!

Our team is ready to help you sell your home for the highest possible price ASAP

IDX information provided by the Indiana Regional MLS
Bought with Bethany Raney • Coldwell Banker Shook
GET MORE INFORMATION




