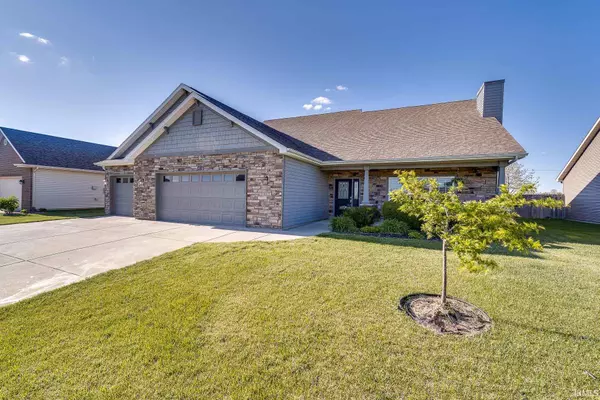For more information regarding the value of a property, please contact us for a free consultation.
Key Details
Sold Price $339,900
Property Type Single Family Home
Sub Type Site-Built Home
Listing Status Sold
Purchase Type For Sale
Square Footage 2,246 sqft
Subdivision Stonehenge
MLS Listing ID 202117679
Sold Date 06/21/21
Style One Story
Bedrooms 3
Full Baths 2
Half Baths 1
Abv Grd Liv Area 2,246
Total Fin. Sqft 2246
Year Built 2014
Annual Tax Amount $1,795
Tax Year 2021
Lot Size 10,890 Sqft
Property Description
Nice 3 bed 2 1/2 bath home in Stonehenge - now available! Enjoy the large living room with vaulted ceilings, large open kitchen with granite countertops, abundant cabinet space, walk-in pantry & an eat-in kitchen. Beautiful sunroom that leads to a great screened-in patio. Additional patio space off second bedroom. Lots of great outdoor space in this home. Large owner's suite with tray ceilings, enormous bathroom with double sinks, double closets, tile walk-in shower and soaking tub! Oversized 3 car garage with epoxy finished floors, work benches and additional cabinet storage with mini fridge. Nice landscaping & irrigation system. Desired West Lafayette location, minutes to Purdue & West Lafayette shopping.
Location
State IN
Area Tippecanoe County
Direction US 52 W- Right on CR 300, Left on CR 450, Left on Amesbury, Right on Lintel
Rooms
Basement Slab
Kitchen Main, 13 x 12
Interior
Heating Gas, Forced Air
Cooling Central Air
Flooring Carpet, Tile
Fireplaces Number 1
Fireplaces Type Living/Great Rm, Gas Log, One
Appliance Dishwasher, Microwave, Refrigerator, Range-Gas, Water Heater Gas
Laundry Main
Exterior
Exterior Feature Clubhouse, Exercise Room, Playground, Swimming Pool, Swing Set
Garage Attached
Garage Spaces 3.0
Fence None
Amenities Available Attic Pull Down Stairs, Ceiling-Tray, Ceiling Fan(s), Closet(s) Walk-in, Countertops-Solid Surf, Detector-Smoke, Disposal, Eat-In Kitchen, Foyer Entry, Garage Door Opener, Garden Tub, Irrigation System, Kitchen Island, Pantry-Walk In, Patio Covered, Patio Open, Porch Covered, Porch Screened, Storm Doors, Utility Sink, Stand Up Shower, Tub and Separate Shower, Tub/Shower Combination, Workshop, Main Level Bedroom Suite, Great Room, Garage Utilities
Waterfront No
Roof Type Asphalt,Shingle
Building
Lot Description Level
Story 1
Foundation Slab
Sewer City
Water City
Architectural Style Ranch
Structure Type Stone,Vinyl
New Construction No
Schools
Elementary Schools Klondike
Middle Schools Klondike
High Schools William Henry Harrison
School District Tippecanoe School Corp.
Read Less Info
Want to know what your home might be worth? Contact us for a FREE valuation!

Our team is ready to help you sell your home for the highest possible price ASAP

IDX information provided by the Indiana Regional MLS
Bought with Nancy Morlan • Coldwell Banker Shook
GET MORE INFORMATION




