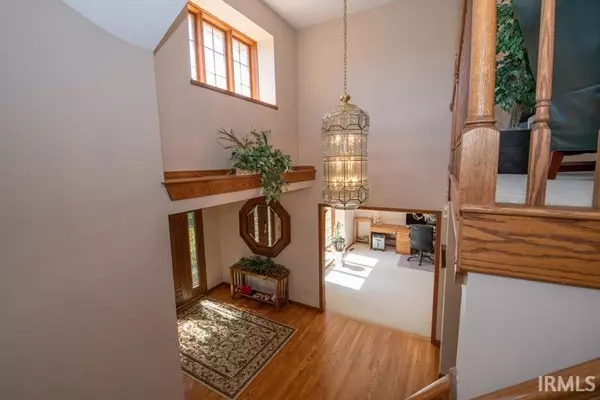For more information regarding the value of a property, please contact us for a free consultation.
Key Details
Sold Price $619,500
Property Type Single Family Home
Sub Type Site-Built Home
Listing Status Sold
Purchase Type For Sale
Square Footage 6,746 sqft
Subdivision High Pointe Estates
MLS Listing ID 202117481
Sold Date 06/28/21
Style One and Half Story
Bedrooms 5
Full Baths 5
Half Baths 1
HOA Fees $20/ann
Abv Grd Liv Area 4,690
Total Fin. Sqft 6746
Year Built 1990
Annual Tax Amount $4,677
Tax Year 2019
Lot Size 1.700 Acres
Property Description
High Pointe Estates, all brick 1.5 story home on a double lot! You will definitely say wow when you see this property! There are skylights through out the home which add to the light and bright openness! There are a total of 5 bedrooms and 5 full baths and 1 1/2 bath. All bedrooms have a full bath! When you walk in the front foyer, you will notice the open concept throughout the home! You will be pleased with the great room which has a fireplace and vaulted ceilings. Hardwood floors have all been redone. There is a formal dining room, and a large eat in kitchen! The kitchen area also has vaulted ceilings, updated counter tops, and a walk in pantry. The kitchen leads out to a deck which is new composite decking which over looks the water fall and pond area! This is a beautiful "park like" setting! The main floor master suite has his and hers dressing areas with sinks. The shower is a high end remodeled shower with multiple shower heads and the bath area also has a jacuzzi and walk in closet. The second main floor bedroom has it's own full bath and can be used as a den/office. Upstairs are 2 additional bedrooms with their own bathrooms. There is a sitting area that overlooks the downstairs great room. The finished walk out basement has so much to offer! There is another kitchen area, family room, fireplace and lots of windows facing the landscaped lot. It's currently being used as a mother in law suite! You will also find an additional finished room that could be used for office/rec room. The 3 car garage is all finished with a rubber floor over the concrete which makes it look like a showroom for your cars! A lot of money has been put into the landscape including rock, plants, and trees! The back of the home offers a waterfall with a pond and patio area for relaxation. The second lot was set up for a golf tee and you will notice there was a golf green on the back side of the property. This home has two furnaces and two A/C units. You will not be disappointed with this property! https://youtu.be/SR1pMFx-DU4 copy and paste to see virtual tour.
Location
State IN
Area St. Joseph County
Direction Enter High Pointe Estates off of Ireland, just west of Locust
Rooms
Basement Finished, Full Basement, Walk-Out Basement
Interior
Heating Gas, Forced Air
Cooling Central Air
Flooring Carpet, Hardwood Floors
Fireplaces Number 2
Fireplaces Type Family Rm, Living/Great Rm
Appliance Dishwasher, Microwave, Refrigerator, Cooktop-Gas, Dryer-Electric, Oven-Built-In
Laundry Main
Exterior
Garage Attached
Garage Spaces 3.0
Amenities Available Ceiling-9+, Ceilings-Vaulted, Deck Open, Eat-In Kitchen, Foyer Entry, Garage Door Opener, Kitchen Island, Landscaped, Open Floor Plan, Pantry-Walk In, Patio Open, Six Panel Doors, Main Level Bedroom Suite, Formal Dining Room, Great Room, Main Floor Laundry
Waterfront No
Building
Lot Description Corner, Irregular, Partially Wooded, Slope, 0-2.9999
Story 1.5
Foundation Finished, Full Basement, Walk-Out Basement
Sewer Septic
Water Well
Structure Type Brick
New Construction No
Schools
Elementary Schools Hay
Middle Schools Jackson
High Schools Riley
School District South Bend Community School Corp.
Read Less Info
Want to know what your home might be worth? Contact us for a FREE valuation!

Our team is ready to help you sell your home for the highest possible price ASAP

IDX information provided by the Indiana Regional MLS
Bought with Abram Christianson • Howard Hanna SB Real Estate
GET MORE INFORMATION




