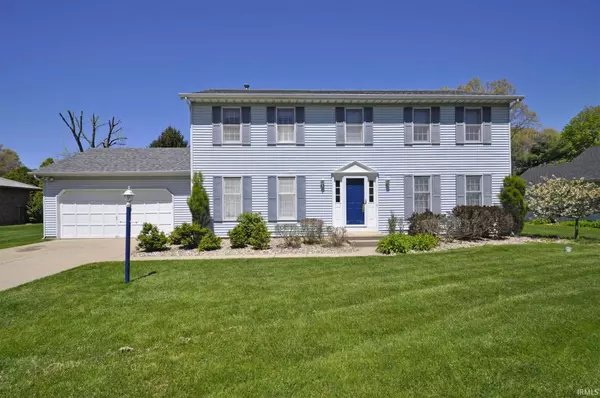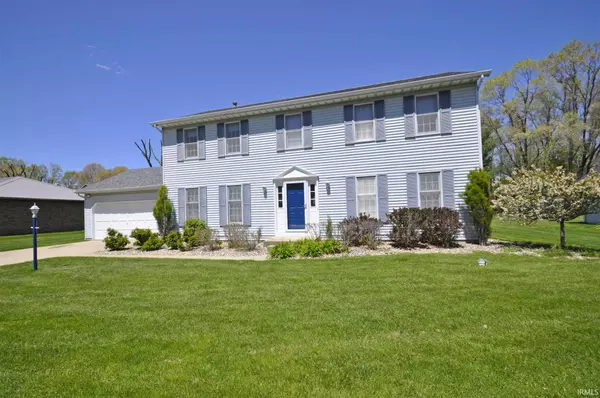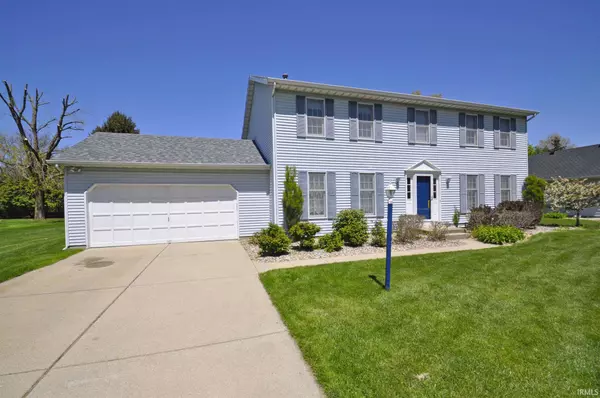For more information regarding the value of a property, please contact us for a free consultation.
Key Details
Sold Price $255,000
Property Type Single Family Home
Sub Type Site-Built Home
Listing Status Sold
Purchase Type For Sale
Square Footage 2,994 sqft
Subdivision Sandybrook
MLS Listing ID 202117047
Sold Date 06/18/21
Style Two Story
Bedrooms 4
Full Baths 2
Half Baths 1
Abv Grd Liv Area 2,234
Total Fin. Sqft 2994
Year Built 1990
Annual Tax Amount $2,160
Tax Year 20202021
Lot Size 0.344 Acres
Property Description
WONDERFUL 4 BR home, in SANDYBROOK, is calling your name. Situated on approx 1/3 ACRE (.34), the location is CLOSE to Michigan, by-pass, restaurants, & shopping. Lots of room to GROW. Formal LR & DR's. Eat-in kitchen, with all appliances (NEW range & refrigerator in 2018). Adjacent FR with FIREPLACE, to relax & enjoy. Convenient half bath on 1st floor, with potential laundry hook-up. Upstairs, you will discover 4 nice sized BR's. Master with bathroom, double closets, & 1 of 3 ceiling fans. Awesome FINISHED BASEMENT, featuring a large FR (rec room) & additional flex room. NEW carpet (2021). NEW washer (2019) & dryer (2018) are a BONUS! NEW water heater (2018). NEW furnace & central air (2019). NEW septic (2019). NEW roof (w/tear-off)...2015. Back yard w/open PATIO & a SHED to store your lawn care equipment. Contact your agent TODAY to schedule a TOUR!
Location
State IN
Area St. Joseph County
Direction Portage Rd~E on Sandy Hill Ln~S on Pine Hollow Ln
Rooms
Family Room 18 x 13
Basement Finished, Full Basement, Partially Finished
Dining Room 15 x 11
Kitchen Main, 18 x 13
Interior
Heating Gas, Forced Air
Cooling Central Air
Flooring Carpet, Laminate, Vinyl
Fireplaces Number 1
Fireplaces Type Family Rm, Gas Log
Appliance Dishwasher, Refrigerator, Washer, Window Treatments, Dryer-Gas, Kitchen Exhaust Hood, Range-Gas, Sump Pump, Water Heater Gas, Water Softener-Owned
Laundry Lower
Exterior
Garage Attached
Garage Spaces 2.0
Amenities Available Cable Available, Ceiling Fan(s), Disposal, Dryer Hook Up Electric, Eat-In Kitchen, Foyer Entry, Garage Door Opener, Patio Open, Range/Oven Hook Up Gas, Storm Doors, Stand Up Shower, Tub/Shower Combination, Formal Dining Room, Sump Pump, Washer Hook-Up
Waterfront No
Roof Type Shingle
Building
Lot Description 0-2.9999
Story 2
Foundation Finished, Full Basement, Partially Finished
Sewer Septic
Water Well
Architectural Style Traditional
Structure Type Vinyl
New Construction No
Schools
Elementary Schools Coquillard
Middle Schools Dickinson
High Schools Clay
School District South Bend Community School Corp.
Read Less Info
Want to know what your home might be worth? Contact us for a FREE valuation!

Our team is ready to help you sell your home for the highest possible price ASAP

IDX information provided by the Indiana Regional MLS
Bought with Zena Marie Capers • Berkshire Hathaway HomeServices Northern Indiana Real Estate
GET MORE INFORMATION




