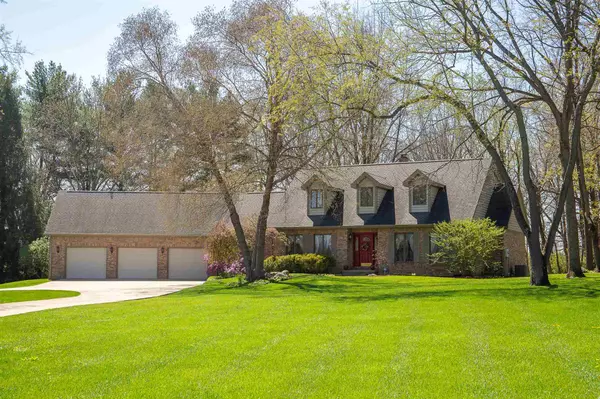For more information regarding the value of a property, please contact us for a free consultation.
Key Details
Sold Price $550,000
Property Type Single Family Home
Sub Type Site-Built Home
Listing Status Sold
Purchase Type For Sale
Square Footage 3,643 sqft
Subdivision None
MLS Listing ID 202112571
Sold Date 11/30/21
Style Two Story
Bedrooms 4
Full Baths 3
Half Baths 2
Abv Grd Liv Area 2,743
Total Fin. Sqft 3643
Year Built 1989
Annual Tax Amount $3,105
Tax Year 2022
Lot Size 5.986 Acres
Property Description
Almost six acre estate with private pond, mature trees, and large planting area is the setting for this 4 bedroom, 3 full bath/ 2 half bath home with nature views from every window YET close to everything! This one owner home has many updates including a 26 X 35 pavered patio, updated kitchen with birch cabinets, granite countertops, back splash, faucet, etc. There is some new flooring, totally remodeled master bathroom with gorgeous walk-in shower. There are TWO large walk-in closets in ALL upstairs bedrooms. Large closets in the upstairs hallway and walk-in storage in the attic. The grounds have been meticulously cared for and groomed since the home was constructed for them. Land could be further subdivided to sell a lot for a construction of an additional home.
Location
State IN
Area Tippecanoe County
Direction 52 West to 400 West--turn right (north) on to 400 W--turn left (west) into Brynteg Estates---1st driveway on left.
Rooms
Family Room 15 x 20
Basement Crawl, Finished, Partial Basement
Dining Room 11 x 14
Kitchen Main, 9 x 14
Interior
Heating Forced Air, Gas
Cooling Central Air
Flooring Carpet, Ceramic Tile, Hardwood Floors
Fireplaces Number 1
Fireplaces Type Living/Great Rm, Gas Log
Appliance Dishwasher, Microwave, Refrigerator, Washer, Window Treatments, Dryer-Electric, Range-Electric, Water Heater Gas, Water Softener-Owned, Window Treatment-Shutters, Basketball Goal
Laundry Main
Exterior
Garage Attached
Garage Spaces 3.0
Amenities Available 1st Bdrm En Suite, Breakfast Bar, Closet(s) Walk-in, Countertops-Solid Surf, Deck Open, Detector-Smoke, Disposal, Dryer Hook Up Electric, Eat-In Kitchen, Foyer Entry, Garage Door Opener, Garden Tub, Natural Woodwork, Patio Open, Pocket Doors, Porch Open, Range/Oven Hook Up Elec, Six Panel Doors, Twin Sink Vanity, Kitchenette, RV Parking, Stand Up Shower, Tub and Separate Shower, Tub/Shower Combination, Main Level Bedroom Suite, Formal Dining Room, Great Room, Main Floor Laundry, Custom Cabinetry, Garage Utilities
Waterfront Yes
Waterfront Description Pond
Roof Type Shingle
Building
Lot Description 3-5.9999, Cul-De-Sac, Lake, Level, Partially Wooded, Water View
Story 2
Foundation Crawl, Finished, Partial Basement
Sewer Septic
Water Other
Architectural Style Traditional
Structure Type Brick,Cedar
New Construction No
Schools
Elementary Schools Klondike
Middle Schools Klondike
High Schools William Henry Harrison
School District Tippecanoe School Corp.
Read Less Info
Want to know what your home might be worth? Contact us for a FREE valuation!

Our team is ready to help you sell your home for the highest possible price ASAP

IDX information provided by the Indiana Regional MLS
Bought with Jill Davis • Century 21 The Lueken Group
GET MORE INFORMATION




