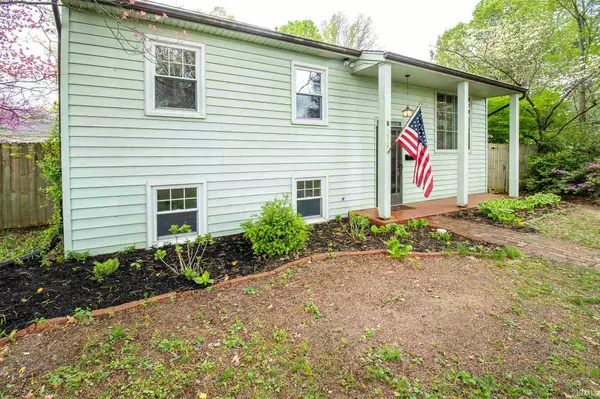For more information regarding the value of a property, please contact us for a free consultation.
Key Details
Sold Price $155,000
Property Type Single Family Home
Sub Type Site-Built Home
Listing Status Sold
Purchase Type For Sale
Square Footage 1,790 sqft
Subdivision Fair Lawn / Fairlawn
MLS Listing ID 202112057
Sold Date 05/21/21
Style Bi-Level
Bedrooms 5
Full Baths 2
Abv Grd Liv Area 1,790
Total Fin. Sqft 1790
Year Built 1961
Annual Tax Amount $734
Tax Year 2019
Lot Size 9,361 Sqft
Property Description
Move-in ready! This 5 BEDROOM bi-level home is ready for you to add your personal stamp to the home, and potentially build a bit of sweat equity! From the moment you arrive, you are greeted by the brick-laid pathway that leads to the covered front porch. New landscaping on either side, for extra curb appeal. As you walk in, you are introduced to gleaming hardwood flooring. The upstairs level of the home offers a newly remodeled, open floor plan that flows from the kitchen to the living room. The kitchen offers modern updates such as new light fixtures, stainless steel appliances, new white cabinetry, LVP flooring, and a tiled backsplash that ties it all together. As you walk out back from the dining area, you find the spacious deck with plenty of room for entertainment. From the deck, you can see the large back yard, as well as the detached 22X22 garage. The 3 bedrooms upstairs all offer plenty of space, and have been freshly painted, and have new carpet. Lastly, the upstairs bathroom is perfect in size. It has been freshly painted, and has tiled flooring that has been in great care. As you make your way downstairs, you are greeted by the family room which is very versatile and could accommodate many uses. Both bedrooms on this level offer a great amount of space, and have a new coat of paint. You will notice a second kitchen area downstairs, as well as another full bathroom. As you can see, this home has unlimited potential!
Location
State IN
Area Vanderburgh County
Direction From Covert Avenue, N. On Alvord Boulevard
Rooms
Family Room 18 x 13
Basement Walk-Out Basement
Kitchen Lower, 18 x 11
Interior
Heating Gas, Forced Air
Cooling Central Air
Flooring Carpet, Hardwood Floors, Vinyl
Appliance Dishwasher, Microwave, Refrigerator, Range-Electric, Water Heater Gas
Laundry Lower
Exterior
Garage Detached
Garage Spaces 2.0
Amenities Available Cable Available, Deck Open, Dryer Hook Up Electric, Eat-In Kitchen, Foyer Entry, Landscaped, Range/Oven Hook Up Elec, Tub/Shower Combination, Washer Hook-Up
Waterfront No
Roof Type Dimensional Shingles
Building
Lot Description Level
Foundation Walk-Out Basement
Sewer City
Water City
Structure Type Aluminum
New Construction No
Schools
Elementary Schools Dexter
Middle Schools Washington
High Schools Bosse
School District Evansville-Vanderburgh School Corp.
Read Less Info
Want to know what your home might be worth? Contact us for a FREE valuation!

Our team is ready to help you sell your home for the highest possible price ASAP

IDX information provided by the Indiana Regional MLS
Bought with Shaun Angel • RE/MAX REVOLUTION
GET MORE INFORMATION




