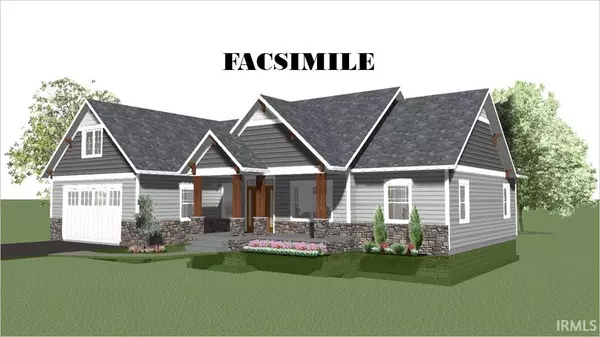For more information regarding the value of a property, please contact us for a free consultation.
Key Details
Sold Price $459,500
Property Type Single Family Home
Sub Type Site-Built Home
Listing Status Sold
Purchase Type For Sale
Square Footage 1,746 sqft
Subdivision Park Ridge East
MLS Listing ID 202113319
Sold Date 04/20/21
Style One Story
Bedrooms 3
Full Baths 2
Abv Grd Liv Area 1,746
Total Fin. Sqft 1746
Year Built 2020
Annual Tax Amount $2,270
Tax Year 2021
Lot Size 0.870 Acres
Property Description
Rare opportunity to own a home on almost an acre in the City limits with the added bonus of being contiguous to the Mellencamp Woods! Another quality built, energy efficient home by Shelterwood, the developers of Prairie Green. This 3 bedroom, 2 bath home features an open floor plan with views from the great room and master to the rear of the private lot. High end finishes include custom Amish cabinets, granite counters, stainless appliances and ceramic tile in kitchens and baths, hardwood floors in great room, fireplace, Anderson windows and custom doors and woodwork. The split floor plan features a master with walk in closet and en suite bath, and two additional bedrooms with shared bath. Bonus room above garage can be useful for storage or finished with or without bath for additional living, guest or office space. Cost to finish bonus room is $4000, plus $3500 to include bath. Exterior features covered front porch, rear deck, fiber cement siding and dimensional shingles. Gas stove, water heater and dual fuel heat. This is a unique opportunity to own a custom home on large lot in a desirable southeast side neighborhood, minutes from downtown, IU or Lake Monroe.
Location
State IN
Area Monroe County
Direction East on 3rd St, turn North on Park Ridge Rd, follow to Wiltshire Ct on the Right, property is in the cul-de-sac.
Rooms
Basement Crawl
Dining Room 13 x 7
Kitchen Main, 13 x 13
Interior
Heating Electric, Gas
Cooling Central Air
Flooring Ceramic Tile, Hardwood Floors
Fireplaces Number 1
Fireplaces Type Living/Great Rm
Appliance Dishwasher, Refrigerator, Washer
Laundry Main, 7 x 7
Exterior
Exterior Feature Playground, Sidewalks, Tennis Courts
Garage Attached
Garage Spaces 2.0
Fence None
Amenities Available 1st Bdrm En Suite, Cable Ready, Ceiling-Tray, Closet(s) Walk-in, Countertops-Stone, Deck Open, Dryer Hook Up Gas/Elec, Garage Door Opener, Garden Tub, Kitchen Island, Open Floor Plan, Porch Covered, Range/Oven Hook Up Gas, Split Br Floor Plan, Twin Sink Vanity, Stand Up Shower, Tub and Separate Shower, Tub/Shower Combination, Main Level Bedroom Suite, Main Floor Laundry, Washer Hook-Up, Custom Cabinetry
Waterfront No
Roof Type Dimensional Shingles
Building
Lot Description 0-2.9999, Cul-De-Sac, Irregular
Story 1
Foundation Crawl
Sewer Septic
Water City
Architectural Style Ranch
Structure Type Brick,Fiber Cement
New Construction No
Schools
Elementary Schools University
Middle Schools Tri-North
High Schools Bloomington North
School District Monroe County Community School Corp.
Read Less Info
Want to know what your home might be worth? Contact us for a FREE valuation!

Our team is ready to help you sell your home for the highest possible price ASAP

IDX information provided by the Indiana Regional MLS
Bought with Becky Wann • RE/MAX Realty Professionals
GET MORE INFORMATION


