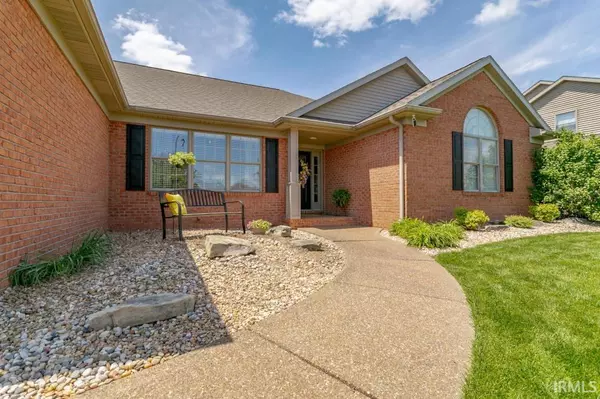For more information regarding the value of a property, please contact us for a free consultation.
Key Details
Sold Price $340,000
Property Type Single Family Home
Sub Type Site-Built Home
Listing Status Sold
Purchase Type For Sale
Square Footage 2,292 sqft
Subdivision Keystone
MLS Listing ID 202116738
Sold Date 06/07/21
Style One Story
Bedrooms 4
Full Baths 2
HOA Fees $10/ann
Abv Grd Liv Area 2,292
Total Fin. Sqft 2292
Year Built 2000
Annual Tax Amount $2,454
Tax Year 2021
Lot Size 0.260 Acres
Property Description
Situated on a large lot in desirable Keystone Subdivision this full brick ranch offers 4 bedrooms, 2 full baths, sunroom, and large fenced yard. This immaculate home offers many recent updates including flooring, roof, front door, garage door, custom window treatments, completely updated kitchen and baths, and much more. This impressive ranch home with an open floor plan offers a foyer that is open to the dining room with wainscoting that is open to the spacious great room with soaring ceiling and new gorgeous custom built-ins. The completely remodeled kitchen offers an abundance of custom castled cabinetry, quartz counter-tops, backsplash, upgraded stainless steel appliances, and a large dining area with coffee bar. The heated and cooled sunroom is the perfect place to relax and enjoy the views of the privacy fenced yard. The master suite offers a master bedroom with tray ceiling and walk-in closet. The spacious master bathroom has been completely updated and offers double sink vanity, custom built-ins, tongue and groove ceiling, and a large custom tiled walk-in shower. This split bedroom design offers a wing with three bedrooms, one with soaring ceiling and arched window that is currently being used as a home office. The full hall bath has been updated and features a custom built double sink vanity. Completing this great floor plan is a laundry with shelving. The garage is perfect for a man cave with epoxy floor, sink, abundance of attached shelving, and service door leading to the expanded drive. Outdoor enjoyment and relaxation is easy with the expanded patio and privacy fenced yard. This immaculate home is situated in Keystone Subdivision which includes community lake and walking trails.
Location
State IN
Area Vanderburgh County
Direction N on Green River Rd, W on Heckel Rd, S on Pebble Stone Dr, House on Right
Rooms
Basement Crawl
Dining Room 11 x 13
Kitchen Main, 23 x 13
Interior
Heating Gas
Cooling Central Air
Flooring Carpet, Laminate, Tile
Fireplaces Type None
Appliance Dishwasher, Microwave, Refrigerator, Window Treatments, Range-Electric
Laundry Main, 9 x 5
Exterior
Garage Attached
Garage Spaces 2.5
Fence Full, Privacy
Amenities Available 1st Bdrm En Suite, Breakfast Bar, Ceiling-Tray, Ceiling Fan(s), Ceilings-Vaulted, Closet(s) Walk-in, Countertops-Stone, Eat-In Kitchen, Foyer Entry, Garage Door Opener, Landscaped, Open Floor Plan, Patio Open, Porch Enclosed, Split Br Floor Plan, Stand Up Shower, Tub/Shower Combination, Main Level Bedroom Suite, Formal Dining Room, Great Room, Main Floor Laundry, Custom Cabinetry, Garage Utilities
Waterfront No
Roof Type Shingle
Building
Lot Description Level
Story 1
Foundation Crawl
Sewer Public
Water Public
Architectural Style Ranch
Structure Type Brick
New Construction No
Schools
Elementary Schools Oakhill
Middle Schools North
High Schools North
School District Evansville-Vanderburgh School Corp.
Read Less Info
Want to know what your home might be worth? Contact us for a FREE valuation!

Our team is ready to help you sell your home for the highest possible price ASAP

IDX information provided by the Indiana Regional MLS
Bought with Sharon McIntosh • F.C. TUCKER EMGE REALTORS
GET MORE INFORMATION




