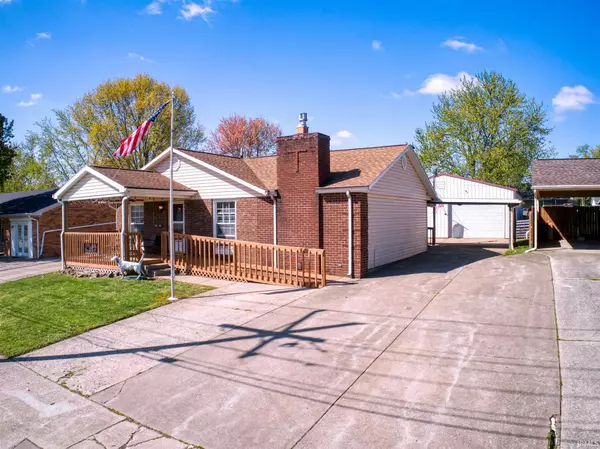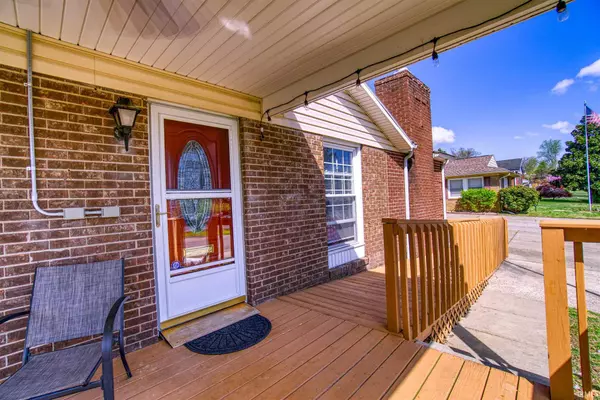For more information regarding the value of a property, please contact us for a free consultation.
Key Details
Sold Price $158,000
Property Type Single Family Home
Sub Type Site-Built Home
Listing Status Sold
Purchase Type For Sale
Square Footage 1,348 sqft
Subdivision Eastgate Park
MLS Listing ID 202112814
Sold Date 06/09/21
Style One Story
Bedrooms 3
Full Baths 1
Abv Grd Liv Area 1,348
Total Fin. Sqft 1348
Year Built 1968
Annual Tax Amount $1,035
Tax Year 2021
Lot Size 8,712 Sqft
Property Description
Charming three bedroom, one bath home nicely updated and conveniently located. The home is handicap accessible. It has ramps at both entrances and offers a roll in shower. Upon entering you are greeted with the living room which is open to the bright and airy eat-in kitchen. The kitchen comes with all appliances and features some soft close cabinetry. Offering ease in entertaining the kitchen is open to the rustic style family room featuring a gas burning fireplace. The three bedrooms are located on the other side of the home affording privacy from the main living area. Outdoor features include a welcoming covered front porch/deck, fully fenced wood privacy fence, 30 by 30 pole barn with heat, air conditioning, half bath and engine hoist. There is ample parking space with concrete drives on each side of the home. The back yard features a concrete patio area and parking space for a camper, trailer or boat.
Location
State IN
Area Warrick County
Direction Highway 62 to South on Rockport Road. Property will be located on the right.
Rooms
Family Room 24 x 12
Basement Crawl
Kitchen Main, 14 x 12
Interior
Heating Gas, Forced Air
Cooling Central Air
Flooring Carpet, Laminate
Fireplaces Number 1
Fireplaces Type Family Rm
Appliance Dishwasher, Microwave, Refrigerator, Washer, Dryer-Electric, Range-Electric, Water Heater Gas
Laundry Main
Exterior
Parking Features Detached
Garage Spaces 2.5
Fence Privacy, Wood
Amenities Available Ceiling Fan(s), Countertops-Laminate, Deck Covered, Disposal, Dryer Hook Up Electric, Eat-In Kitchen, Garage Door Opener, Porch Covered, Range/Oven Hook Up Elec, Stand Up Shower, Washer Hook-Up
Roof Type Dimensional Shingles
Building
Lot Description Level
Story 1
Foundation Crawl
Sewer City
Water City
Architectural Style Ranch
Structure Type Brick,Vinyl
New Construction No
Schools
Elementary Schools Oakdale
Middle Schools Boonville
High Schools Boonville
School District Warrick County School Corp.
Read Less Info
Want to know what your home might be worth? Contact us for a FREE valuation!

Our team is ready to help you sell your home for the highest possible price ASAP

IDX information provided by the Indiana Regional MLS
Bought with Jennifer McBride • KELLER WILLIAMS CAPITAL REALTY
GET MORE INFORMATION




