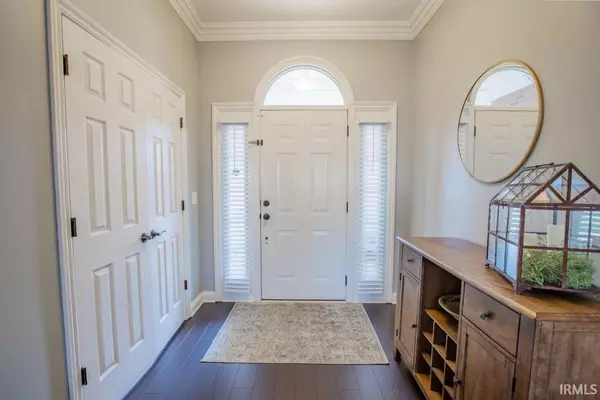For more information regarding the value of a property, please contact us for a free consultation.
Key Details
Sold Price $291,269
Property Type Single Family Home
Sub Type Site-Built Home
Listing Status Sold
Purchase Type For Sale
Square Footage 1,961 sqft
Subdivision Keystone
MLS Listing ID 202112601
Sold Date 05/26/21
Style One Story
Bedrooms 3
Full Baths 2
HOA Fees $10/ann
Abv Grd Liv Area 1,961
Total Fin. Sqft 1961
Year Built 1997
Annual Tax Amount $2,012
Tax Year 2021
Lot Size 10,890 Sqft
Property Description
New listing alert in Keystone Subdivision. Featuring 5 common lakes, nice sidewalks for walking, & convenient to shopping, parks, churches, & restaurants. This all brick ranch offers quality construction, well designed layout, & nicely manicured yard w/ a outdoor space that is truly relaxing. 10 feet ceilings, custom crown molding, & gas fireplace. Entering through the covered front porch awaits a spacious foyer showcasing beautiful hand scraped laminate wood floors that spread into the great room, formal dining, & hallways. Great taste of neutrals w/ just a bit of color nicely modernize each space. The formal dining w/double doors could easily be converted into home office . Updated fixtures w/oil rubbed bronze hardware. The great is spacious w/gas fireplace, & double crown molding. Kitchen is enhanced w/stainless steel appliances, white cabinets, breakfast nook & bar . Pull out shelving , tiled backsplash, & distinctive tiled floor add to the list of amenities. The master suite is located on it's own wing w/ full bathroom showcasing: walk-in shower, jet tub, double vanity , water closet, & WALK-IN closet. Master offers trey ceiling & newer carpet. Two additional bedrooms both w/ walk-in closets. & newer carpet. Full bathroom is located in between them both. You are sure to love the outdoor space! There are two patios w/ gorgeous landscaping , private screens, & exterior lighting. Attached garage w/ nice cabinets for storage, & door w/ access to side yard, PLUS extra pad for parking. There is a 220 AMP for hot tub hook up , average utilities 154.00 per month, & HVAC replaced 2019. Water heater new in 2011. NEST WIFI thermostat & security system. Open house Friday the 16th from 4:30-6:30 . Offers accepted until 12 noon Sunday with seller responding by 6:00 PM on Sunday the 18th.
Location
State IN
Area Vanderburgh County
Zoning R-1 One-Family Residence
Direction North on Oak Hill to Keystone Subdivision, Cobblefield Dr to Creekstone
Rooms
Basement Crawl
Dining Room 12 x 11
Kitchen Main, 22 x 12
Interior
Heating Gas
Cooling Central Air
Flooring Laminate, Tile
Fireplaces Number 1
Fireplaces Type Gas Log, Living/Great Rm
Appliance Dishwasher, Microwave, Refrigerator, Window Treatments, Oven-Electric, Water Heater Gas
Laundry Main, 6 x 6
Exterior
Exterior Feature Sidewalks
Garage Attached
Garage Spaces 2.0
Fence Full, Wood
Amenities Available 1st Bdrm En Suite, Breakfast Bar, Ceiling-9+, Ceiling-Tray, Ceiling Fan(s), Closet(s) Walk-in, Disposal, Dryer Hook Up Electric, Eat-In Kitchen, Foyer Entry, Garage Door Opener, Jet/Garden Tub, Home Warranty Included, Landscaped, Patio Open, Porch Covered, Range/Oven Hook Up Elec, Split Br Floor Plan, Twin Sink Vanity, Stand Up Shower, Tub and Separate Shower, Tub/Shower Combination, Main Level Bedroom Suite, Formal Dining Room, Great Room, Main Floor Laundry, Washer Hook-Up
Waterfront No
Roof Type Shingle
Building
Lot Description Other
Story 1
Foundation Crawl
Sewer City
Water City
Architectural Style Ranch
Structure Type Brick
New Construction No
Schools
Elementary Schools Oakhill
Middle Schools North
High Schools North
School District Evansville-Vanderburgh School Corp.
Read Less Info
Want to know what your home might be worth? Contact us for a FREE valuation!

Our team is ready to help you sell your home for the highest possible price ASAP

IDX information provided by the Indiana Regional MLS
Bought with Terri McCoy • F.C. TUCKER EMGE REALTORS
GET MORE INFORMATION




