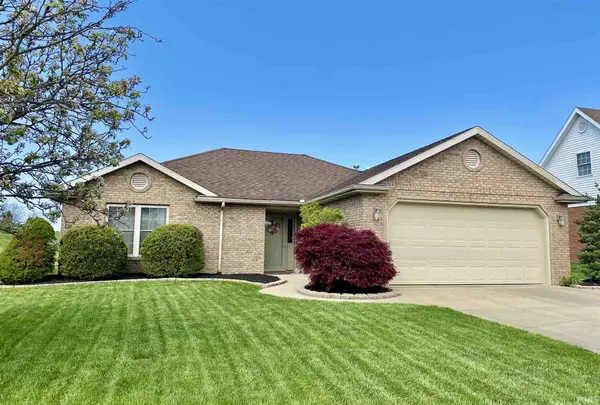For more information regarding the value of a property, please contact us for a free consultation.
Key Details
Sold Price $191,000
Property Type Single Family Home
Sub Type Site-Built Home
Listing Status Sold
Purchase Type For Sale
Square Footage 1,520 sqft
Subdivision Keystone Crossing
MLS Listing ID 202112443
Sold Date 05/18/21
Style One Story
Bedrooms 3
Full Baths 2
Abv Grd Liv Area 1,520
Total Fin. Sqft 1520
Year Built 2000
Annual Tax Amount $1,545
Tax Year 2021
Lot Size 10,497 Sqft
Property Description
OPEN HOUSE: THURSDAY, APRIL 15th 5:00 - 7:00 pm Manicured lawn, impeccably clean and trendy describes this 3 bedroom, 2 bath, one level home. The larger floor plan with 1,520 sq ft allows for an oversized family room, spacious master bedroom and 2 full bathrooms. The recessed lighting, tray ceilings and large windows allow ample light and the open concept feel. Outdoors you'll enjoy the patio, landscaping edged with stone, and a wide variety of trees and shrubs. Come see all this home on Savannah Drive, Huntingburg's North side, has to offer!
Location
State IN
Area Dubois County
Direction Hwy 231 - W on 22nd St. - S on Chestnut St - W on Savannah Dr.
Rooms
Basement Slab
Dining Room 11 x 8
Kitchen Main, 12 x 11
Interior
Heating Gas, Forced Air
Cooling Central Air
Flooring Carpet, Ceramic Tile
Appliance Dishwasher, Microwave, Refrigerator, Range-Electric
Laundry Main, 5 x 7
Exterior
Garage Attached
Garage Spaces 2.0
Amenities Available Attic Pull Down Stairs, Attic Storage, Ceiling-Tray, Countertops-Laminate, Disposal, Garage Door Opener, Main Level Bedroom Suite, Main Floor Laundry
Waterfront No
Roof Type Asphalt,Shingle
Building
Lot Description Level, 0-2.9999
Story 1
Foundation Slab
Sewer City
Water City
Architectural Style Ranch
Structure Type Brick,Vinyl
New Construction No
Schools
Elementary Schools Huntingburg
Middle Schools Southridge
High Schools Southridge
School District Southwest Dubois County School Corp.
Read Less Info
Want to know what your home might be worth? Contact us for a FREE valuation!

Our team is ready to help you sell your home for the highest possible price ASAP

IDX information provided by the Indiana Regional MLS
Bought with Stacey Thieman-Wright • THIEMAN REALTY
GET MORE INFORMATION




