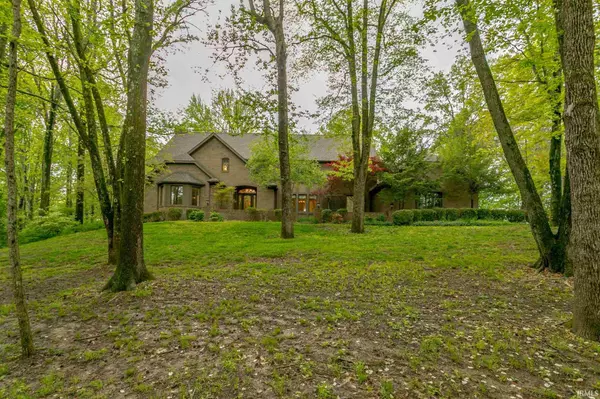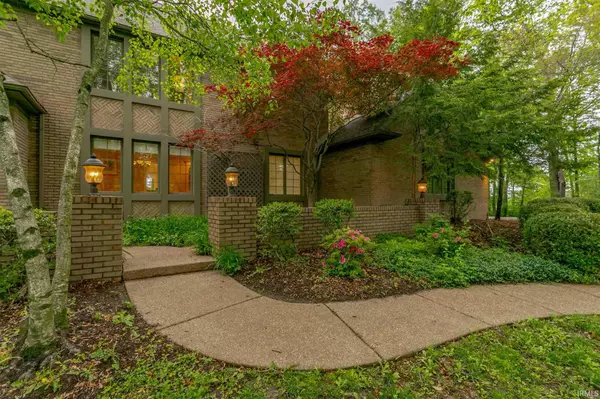For more information regarding the value of a property, please contact us for a free consultation.
Key Details
Sold Price $565,000
Property Type Single Family Home
Sub Type Site-Built Home
Listing Status Sold
Purchase Type For Sale
Square Footage 3,778 sqft
Subdivision Plantation Estates
MLS Listing ID 202115789
Sold Date 08/17/21
Style Two Story
Bedrooms 4
Full Baths 2
Half Baths 1
HOA Fees $83/ann
Abv Grd Liv Area 3,778
Total Fin. Sqft 3778
Year Built 1987
Annual Tax Amount $5,150
Tax Year 2021
Lot Size 1.480 Acres
Property Description
Exquisite home nestled on a wooded 1.48 acre lot in the desirable Plantation Estates. This nature lovers paradise features, in-ground pool, arbors, and meandering pathways that lead to intimate sitting areas all surrounded by extensively lush landscaping. You will be welcomed into this warm classic home by entering the Grand foyer with the leaded glass front door featuring Baldwin Brass hardware, beautiful wooden staircase, 17 ft high ceilings, chandelier and travertine marble tile flooring with inlaid pattern. The floor plan flows from the foyer to the library/living room with built-in's and a window seat with plantation shutters around the bay windows, then on to the sunken formal living room with custom mantel fireplace and access to the screened porch with tile floor. The spectacular gourmet kitchen features Fehrenbacher custom cabinetry, 3 cm granite, Viking Double Ovens, 8 burner gas cooktop, travertine marble floor, black quartz sinks, wet bar and planning desk. Off of the breakfast nook is a huge main floor laundry with closets and cabinets. Cherry hardwood floors run throughout the formal dining room, living room and library. The upstairs master suite features a luxurious full bath with soaking tub, walk-in shower, double vanities and walk-in closet. Off of the master is an attached bedroom perfect for a nursery or sitting room. There are 2 additional bedrooms and a shared full bath on the upper level. Outside you will find the in-ground pool that is completely fenced in. You will love the floor plan and appreciate all of the upgrades this home has to offer.
Location
State IN
Area Vanderburgh County
Direction HWY 41 NORTH, RIGHT ON HILLSDALE, RIGHT ON OLD PLANTATION DR,RIGHT ON OAK TRACE.
Rooms
Family Room 18 x 17
Basement Crawl
Dining Room 16 x 13
Kitchen Main, 26 x 14
Interior
Heating Forced Air, Gas
Cooling Central Air
Flooring Carpet, Hardwood Floors, Tile
Fireplaces Number 1
Fireplaces Type Living/Great Rm, Gas Log
Appliance Dishwasher, Microwave, Refrigerator, Cooktop-Gas, Oven-Built-In, Oven-Double
Laundry Main, 17 x 8
Exterior
Garage Attached
Garage Spaces 2.0
Fence Full, Metal
Pool Below Ground
Amenities Available Balcony, Built-in Desk, Ceiling-9+, Ceiling Fan(s), Closet(s) Walk-in, Countertops-Stone, Crown Molding, Eat-In Kitchen, Foyer Entry, Garden Tub, Home Warranty Included, Kitchen Island, Landscaped, Stand Up Shower, Tub and Separate Shower, Tub/Shower Combination, Formal Dining Room, Main Floor Laundry
Waterfront No
Roof Type Shingle
Building
Lot Description 0-2.9999, Level, Partially Wooded
Story 2
Foundation Crawl
Sewer City
Water City
Architectural Style Ranch
Structure Type Brick
New Construction No
Schools
Elementary Schools Mccutchanville
Middle Schools North
High Schools North
School District Evansville-Vanderburgh School Corp.
Read Less Info
Want to know what your home might be worth? Contact us for a FREE valuation!

Our team is ready to help you sell your home for the highest possible price ASAP

IDX information provided by the Indiana Regional MLS
Bought with Jill Hall • Berkshire Hathaway HomeServices Indiana Realty
GET MORE INFORMATION




