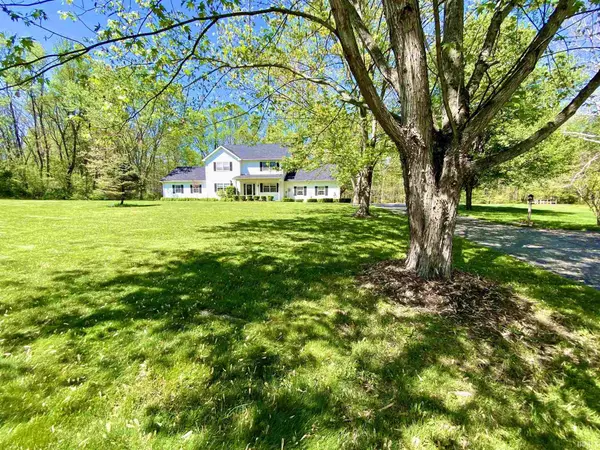For more information regarding the value of a property, please contact us for a free consultation.
Key Details
Sold Price $375,000
Property Type Single Family Home
Sub Type Site-Built Home
Listing Status Sold
Purchase Type For Sale
Square Footage 2,546 sqft
Subdivision None
MLS Listing ID 202115046
Sold Date 06/03/21
Style Two Story
Bedrooms 4
Full Baths 2
Half Baths 1
Abv Grd Liv Area 2,546
Total Fin. Sqft 2546
Year Built 1998
Annual Tax Amount $1,914
Tax Year 2020
Lot Size 5.010 Acres
Property Description
This gorgeous two story farmhouse style home is nestled off the road on 5 acres in the country, but not too far from IU. Minutes from Ellettsville, it's a gorgeous bird watchers/wildlife retreat to come home to! From growing a garden to growing a family, this home checks all the boxes. Four bedrooms and 2.5 baths, along with a formal dining and 2 living areas, you will have room to spread out! Wood flooring throughout most of main level and stairs. Invite the extended family over to the large great room with cozy wood burning stove for the holidays. There is plenty of room for entertaining! Enjoy coffee on the screened back porch in the morning and watch the many migrating birds and deer that visit the home often. Dogwoods, Redbuds and wild flowers surround this gorgeous home. The back patio is wired for a hot tub to enjoy those Indiana sunsets. Large overhead garage doors will allow you to park your truck or large suv in the garage. The sellers have meticulously maintained this property and have added a brand new HVAC system AND a new roof in 2020! Water heater new in 2018. If that's not enough, seller is including a John Deere zero turn mower with all the docs! This move in ready house is just waiting for you to call it HOME! There will be an open house Sunday May 2 from 1:00 - 3:00. Offers will be accepted until 5:00 PM Monday, May 3rd. Sellers will review offers on Tuesday May 4th.
Location
State IN
Area Monroe County
Direction From SR 46 West go through Ellettsville and turn right on Matthews Dr. Go 1.3 miles and turn left on Mt Tabor Rd. Go 2.1 miles and property will be on the left.
Rooms
Family Room 18 x 15
Basement Crawl
Dining Room 12 x 11
Kitchen Main, 15 x 12
Interior
Heating Electric, Forced Air
Cooling Central Air
Flooring Carpet, Hardwood Floors
Fireplaces Number 1
Fireplaces Type Family Rm, Wood Burning Stove
Appliance Dishwasher, Range-Electric, Water Heater Electric
Laundry Main, 5 x 4
Exterior
Garage Attached
Garage Spaces 2.0
Fence Partial, Vinyl
Amenities Available 1st Bdrm En Suite, Alarm System-Security, Ceilings-Vaulted, Closet(s) Walk-in, Countertops-Stone, Deck Open, Detector-Smoke, Disposal, Eat-In Kitchen, Foyer Entry, Garage Door Opener, Home Warranty Included, Porch Covered, Porch Enclosed, Porch Screened, Six Panel Doors, Twin Sink Vanity, Tub/Shower Combination, Formal Dining Room, Main Floor Laundry, Garage Utilities
Waterfront No
Roof Type Dimensional Shingles
Building
Lot Description 3-5.9999, Level, Partially Wooded, Slope
Story 2
Foundation Crawl
Sewer Septic
Water Public
Architectural Style Traditional
Structure Type Vinyl
New Construction No
Schools
Elementary Schools Edgewood
Middle Schools Edgewood
High Schools Edgewood
School District Richland-Bean Blossom Community Schools
Read Less Info
Want to know what your home might be worth? Contact us for a FREE valuation!

Our team is ready to help you sell your home for the highest possible price ASAP

IDX information provided by the Indiana Regional MLS
Bought with Wendy Fulkerson Kohlmeier • Trueblood Real Estate, LLC
GET MORE INFORMATION




