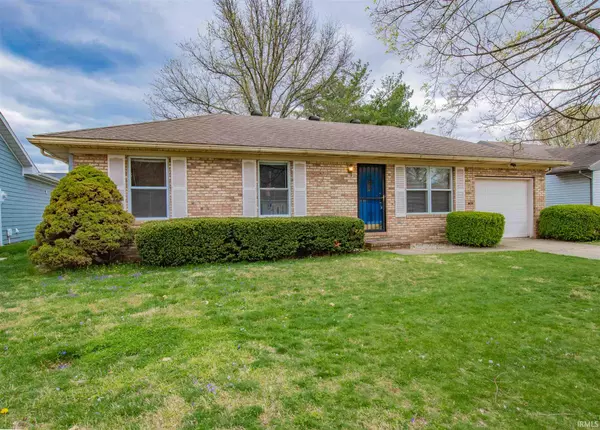For more information regarding the value of a property, please contact us for a free consultation.
Key Details
Sold Price $145,200
Property Type Single Family Home
Sub Type Site-Built Home
Listing Status Sold
Purchase Type For Sale
Square Footage 988 sqft
Subdivision Eastland Estates
MLS Listing ID 202111694
Sold Date 05/13/21
Style One Story
Bedrooms 3
Full Baths 2
Abv Grd Liv Area 988
Total Fin. Sqft 988
Year Built 1985
Annual Tax Amount $2,083
Tax Year 2021
Lot Size 7,100 Sqft
Property Description
New listing in "Eastland Estates"! Showcasing 3 bedrooms, 2 full baths, with attached garage. OPEN layout, with VAULTED ceilings, and SKYLIGHTS. New countertops , sink, and flooring in kitchen . Fully equipped with refrigerator, range, dishwasher, washer , dryer, and 1 year 2-10 Home Warranty w/roof coverage. Beautiful laminate flooring flows through great room, dining area, and hallway. New Sliding door leading to deck which overlooks nice PRIVACY FENCED BACKYARD. Spacious laundry room with new flooring and new water heater (2019). A/C and furnace were replaced in 2019. Attached garage offers painted epoxy floor. There are 3 bedrooms with master featuring it's own full bathroom. New fixture , hardware, and tiled floor. 2nd bedroom showcases laminate flooring , and linen closet is located in hallway for storage. Additional full bathroom in hallway features new hardware , fixture, tiled flooring, & skylight. Move-in Ready! Easy to show and immediate possession.
Location
State IN
Area Vanderburgh County
Zoning R-1 One-Family Residence
Direction Green River Rd, East on Covert, Right into Eastland Estates on Greenfield. Home of left.
Rooms
Basement Crawl
Kitchen , 14 x 11
Interior
Heating Electric, Heat Pump
Cooling Central Air
Flooring Laminate, Tile
Appliance Dishwasher, Refrigerator, Window Treatments, Range-Electric
Laundry Main
Exterior
Garage Attached
Garage Spaces 1.5
Amenities Available 1st Bdrm En Suite, Attic Pull Down Stairs, Ceiling Fan(s), Ceilings-Vaulted, Deck Open, Detector-Smoke, Dryer Hook Up Electric, Garage Door Opener, Home Warranty Included, Open Floor Plan, Porch Open, Range/Oven Hook Up Elec, Storm Doors, Tub/Shower Combination, Main Level Bedroom Suite, Great Room, Main Floor Laundry, Washer Hook-Up
Waterfront No
Building
Lot Description Level
Story 1
Foundation Crawl
Sewer City
Water City
Architectural Style Ranch
Structure Type Brick,Vinyl
New Construction No
Schools
Elementary Schools Caze
Middle Schools Mcgary
High Schools William Henry Harrison
School District Evansville-Vanderburgh School Corp.
Read Less Info
Want to know what your home might be worth? Contact us for a FREE valuation!

Our team is ready to help you sell your home for the highest possible price ASAP

IDX information provided by the Indiana Regional MLS
Bought with Christie Martin • ERA FIRST ADVANTAGE REALTY, INC
GET MORE INFORMATION




