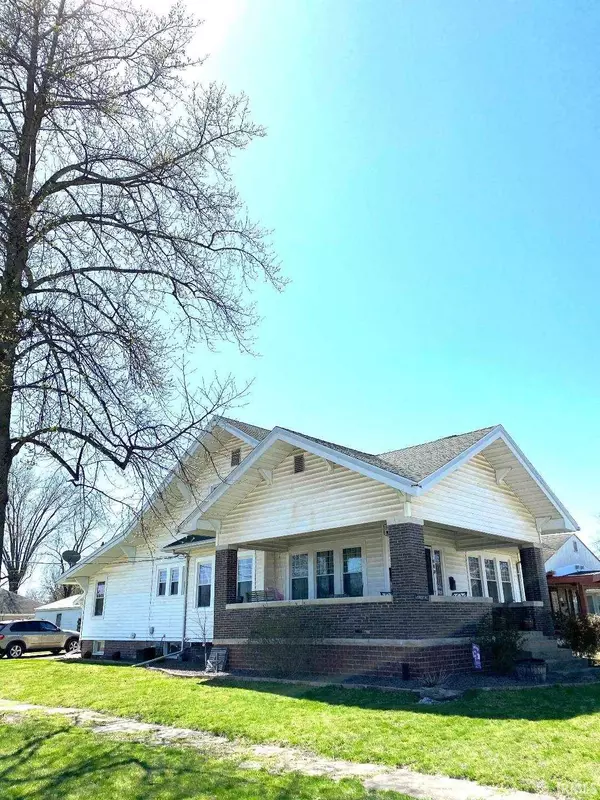For more information regarding the value of a property, please contact us for a free consultation.
Key Details
Sold Price $169,900
Property Type Single Family Home
Sub Type Site-Built Home
Listing Status Sold
Purchase Type For Sale
Square Footage 2,392 sqft
Subdivision None
MLS Listing ID 202110941
Sold Date 05/06/21
Style One and Half Story
Bedrooms 4
Full Baths 2
Abv Grd Liv Area 2,392
Total Fin. Sqft 2392
Year Built 1912
Annual Tax Amount $874
Tax Year 2021
Property Description
Handsome Craftsman Style Home is a MUST SEE!! Four bedrooms and 2 full bathrooms. Home has an abundance of upgrades while highlighting the original features. Open concept first floor bathed in natural light with replacement windows. Living room spans the complete front of home w/org. Fireplace (gas) with built-in bookshelves. Boxed beamed ceilings & generous mouldings hint at this home’s history. Hardwood floors thru-out. Kitchen has custom cabinets with Quartz countertops & GE profile appliances. French door SS refrigerator w/freezer in bottom & built-in Keurig coffee brewing system recessed into wall next to exposed old brink chimney (beautiful!!) Hand-hammered copper farm house sink with front apron. Bar area separates the kitchen and sunny dining room. Walk-in Pantry closet off kitchen. A sitting room off living room offering open switchback stairs leading to second level landing. Large master bedroom with lots of closet space & convenient laundry room. Master bathroom has subway tiled stand up shower, lg vanity w/double mirrored cabinet & Quartz top. Ceramic tiled floors. Doors are solid oak. Additional bedroom upstairs. Main level has two additional bedrooms plus full bathroom w/pedestal sink & built-in wall storage. Hallway leading to bedroom/bathroom also has exposed org. brick chimney. Work from home with a dedicated office. Back 4th bedroom could be used as private office w/close access to back door. Tax deductible for home office space. On Demand Water Heater. Back patio doors open to foyer/mudroom. New wide steps off patio doors. Back yard has private patio area One car detached garage PLUS huge yard all the way to alley with producing apple tree. Invite all your friends for front row seats for the Linton 4th of July Parade on your roomy covered brick front porch. Being on the parade route….priceless. Home qualifies for 100% financing. 24 hour notice for showings please. Call listing agent to see. This is a great place to call home.
Location
State IN
Area Greene County
Zoning Unknown
Direction Town of Linton on Hwy 54. Corner of A St. NE & 7th St. NE.
Rooms
Basement Unfinished
Interior
Heating Gas, Forced Air
Cooling Central Air
Flooring Hardwood Floors
Fireplaces Number 1
Fireplaces Type Living/Great Rm, Gas Log
Appliance Dishwasher, Refrigerator, Range-Electric
Laundry Upper
Exterior
Garage Detached
Garage Spaces 1.0
Amenities Available Closet(s) Walk-in, Countertops-Solid Surf, Disposal, Porch Covered
Waterfront No
Building
Lot Description Corner
Story 1.5
Foundation Unfinished
Sewer City
Water City
Architectural Style Craftsman
Structure Type Vinyl
New Construction No
Schools
Elementary Schools Linton-Stockton
Middle Schools Linton-Stockton
High Schools Linton-Stockton
School District Linton-Stockton S.D.
Read Less Info
Want to know what your home might be worth? Contact us for a FREE valuation!

Our team is ready to help you sell your home for the highest possible price ASAP

IDX information provided by the Indiana Regional MLS
Bought with Risa Dyar • Risa Dyar Real Estate
GET MORE INFORMATION




