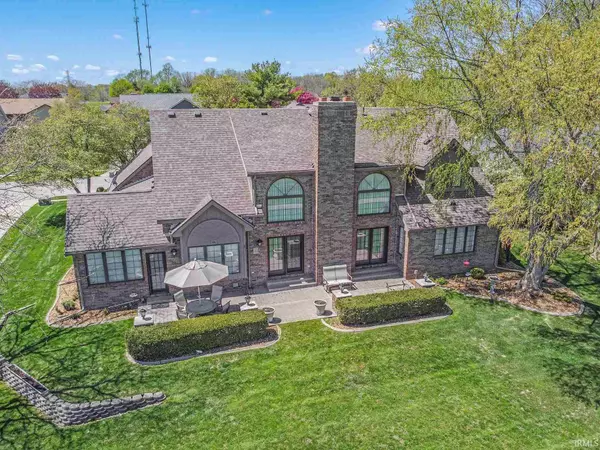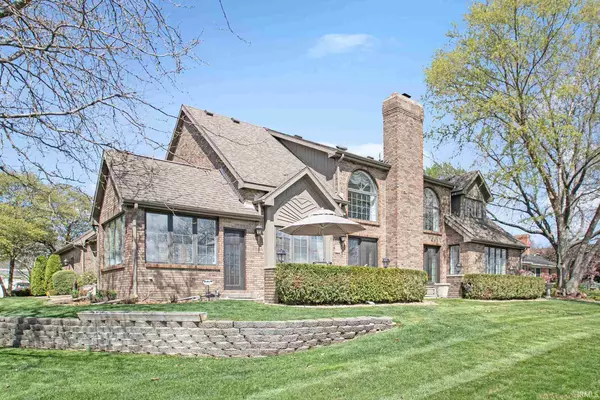For more information regarding the value of a property, please contact us for a free consultation.
Key Details
Sold Price $390,000
Property Type Single Family Home
Sub Type Site-Built Home
Listing Status Sold
Purchase Type For Sale
Square Footage 3,328 sqft
Subdivision Bent Oak
MLS Listing ID 202115456
Sold Date 06/21/21
Style Two Story
Bedrooms 3
Full Baths 2
Half Baths 1
Abv Grd Liv Area 3,328
Total Fin. Sqft 3328
Year Built 1988
Annual Tax Amount $4,622
Tax Year 2020
Lot Size 0.307 Acres
Property Description
This All Brick Traditional Home sits midway down the 9th fairway at Bent Oak Golf Course. An impeccably maintained home includes a 2-story Living Room with fireplace and floor to ceiling windows which allow the sunlight to drench the room. There is a small wet bar tucked into the corner of the room perfect for entertaining. The Dining Room and and Kitchen are also perfect for entertaining. The Kitchen, Baths, and Laundry all have Corian or Marble counter tops. You will find a Sun Room just off the Informal Dining area with access to the back Patio area overlooking the golf course. The main floor Master Bedroom and Bath are complete with plenty of closets and storage. Next find 2 sizable Bedrooms upstairs along with a full Bath. Full unfinished Basement. The oversized Garage will house your Golf Cart conveniently with a storage room for your tools and other.
Location
State IN
Area Elkhart County
Zoning R-1 One Family Dwelling District
Direction From Mishawaka Road to Old Farm Drive follow to the right onto Bent Oak Trail. Pass the Club House on the left and then on the left shortly thereafter.
Rooms
Basement Full Basement
Dining Room 13 x 13
Kitchen Main, 23 x 13
Interior
Heating Gas, Forced Air
Cooling Central Air
Flooring Carpet, Ceramic Tile
Fireplaces Number 1
Fireplaces Type Living/Great Rm, Gas Log
Appliance Dishwasher, Microwave, Refrigerator, Washer, Window Treatments, Cooktop-Gas, Dryer-Gas, Oven-Built-In, Water Heater Gas
Laundry Main, 10 x 9
Exterior
Exterior Feature Clubhouse, Golf Course
Garage Attached
Garage Spaces 2.0
Amenities Available Alarm System-Security, Countertops-Solid Surf, Eat-In Kitchen, Foyer Entry, Jet Tub, Intercom, Irrigation System, Kitchen Island, Patio Open, Tub and Separate Shower, Main Level Bedroom Suite, Formal Dining Room, Main Floor Laundry
Waterfront No
Roof Type Asphalt
Building
Lot Description Golf Frontage
Story 2
Foundation Full Basement
Sewer City
Water City
Architectural Style Traditional
Structure Type Brick
New Construction No
Schools
Elementary Schools Concord West Side
Middle Schools Concord
High Schools Concord
School District Concord Community Schools
Read Less Info
Want to know what your home might be worth? Contact us for a FREE valuation!

Our team is ready to help you sell your home for the highest possible price ASAP

IDX information provided by the Indiana Regional MLS
Bought with Scott Zerfas • Cressy & Everett - South Bend
GET MORE INFORMATION




