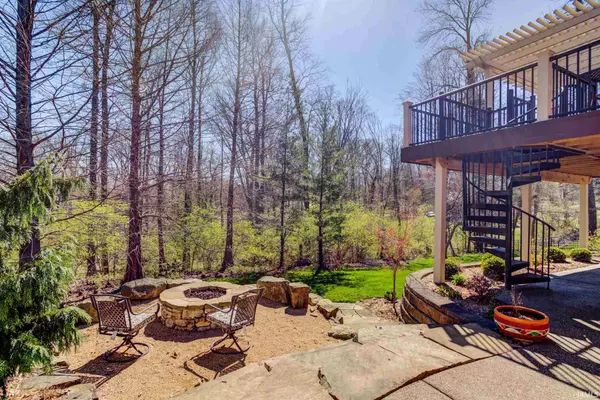For more information regarding the value of a property, please contact us for a free consultation.
Key Details
Sold Price $525,000
Property Type Single Family Home
Sub Type Site-Built Home
Listing Status Sold
Purchase Type For Sale
Square Footage 4,590 sqft
Subdivision Eagle Crossing
MLS Listing ID 202111314
Sold Date 05/11/21
Style One Story
Bedrooms 4
Full Baths 3
Half Baths 1
Abv Grd Liv Area 2,360
Total Fin. Sqft 4590
Year Built 1999
Annual Tax Amount $3,934
Tax Year 2021
Lot Size 0.330 Acres
Property Description
Welcome home to this brick ranch with a walk-out basement located in Eagle Crossing Subdivision. The main level offers you your master suite with a double tray ceiling, dual closets and remodeled full bath with a solid surface double vanity, standalone tub, and walk-in tiled shower. A dedicated office with french doors sits just off the foyer and is lined with hardwood floors. The living room also comes equipped with hardwood floors and a cozy gas-log fireplace. Enter the remodeled kitchen to find granite counter-tops, Kitchen Aid stainless steel appliances, custom cabinets & soft-close drawers. A large breakfast nook off the kitchen has a gorgeous tray ceiling and picture window. Walk out to the over 300 square foot composite deck overlooking the tree-lined backyard. A spiral staircase will lead you down to your private fire-pit and professionally landscaped backyard. Two more bedrooms reside on the main level along with a second full bath. The basement offers two large living spaces, a wet bar, the fourth bedroom, the third full bath, and room for storage. The open layout and wet bar in the family room makes this room perfect for those who love to host. This home has been very well maintained and is move-in ready! Additional upgrades include: New pergola and composite deck in 2017, new insulated garage doors & openers, roof & 6" gutters in 2016, HVAC & water heater in 2016. Hot-tub is excluded!
Location
State IN
Area Vanderburgh County
Direction From Petersburg Road, Turn onto Clubhouse Dr that runs into Duffers Ln, turn left onto Short.
Rooms
Basement Partially Finished
Dining Room 12 x 11
Kitchen Main, 15 x 16
Interior
Heating Forced Air, Gas
Cooling Central Air
Fireplaces Number 2
Fireplaces Type Gas Log
Appliance Dishwasher, Microwave, Refrigerator, Window Treatments, Cooktop-Gas, Oven-Built-In, Basketball Goal
Laundry Main, 9 x 6
Exterior
Garage Attached
Garage Spaces 3.0
Amenities Available Attic Pull Down Stairs, Ceiling-Tray, Closet(s) Walk-in, Countertops-Solid Surf, Dryer Hook Up Electric, Firepit, Twin Sink Vanity, Wet Bar, Main Level Bedroom Suite, Formal Dining Room, Washer Hook-Up
Waterfront No
Building
Lot Description Slope
Story 1
Foundation Partially Finished
Sewer Public
Water Public
Architectural Style Walkout Ranch
Structure Type Brick
New Construction No
Schools
Elementary Schools Mccutchanville
Middle Schools North
High Schools North
School District Evansville-Vanderburgh School Corp.
Read Less Info
Want to know what your home might be worth? Contact us for a FREE valuation!

Our team is ready to help you sell your home for the highest possible price ASAP

IDX information provided by the Indiana Regional MLS
Bought with Ryan Fortson • F.C. TUCKER EMGE REALTORS
GET MORE INFORMATION




