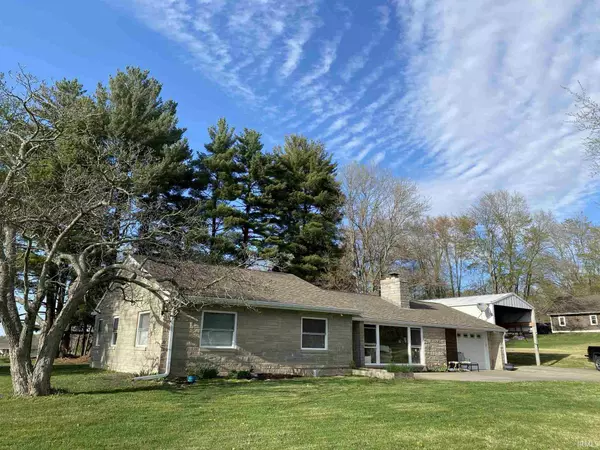For more information regarding the value of a property, please contact us for a free consultation.
Key Details
Sold Price $312,000
Property Type Single Family Home
Sub Type Site-Built Home
Listing Status Sold
Purchase Type For Sale
Square Footage 1,748 sqft
Subdivision None
MLS Listing ID 202114732
Sold Date 06/18/21
Style One Story
Bedrooms 4
Full Baths 3
Abv Grd Liv Area 1,748
Total Fin. Sqft 1748
Year Built 1977
Annual Tax Amount $873
Tax Year 2021
Lot Size 2.202 Acres
Property Description
4 bedroom 3 full bath 1748 s.q. ft. limestone Ranch home, setting on 2 acres. 1 car attached garage with 16 x 40 pole carport, perfect for parking all your toys in. As you enter the home you will notice the open concept of the living room, Dinning room and kitchen, great area for entertaining. The new updated kitchen has abandance of prep area, along with a full stainless appliannce package. The master bedroom is bright with natural lighting, along with it's own bubble tub, seperate glass and tile shower and double sink. The largest of the other 3 bedrooms also has it's own bath convenient for the mother-in law or teen. The back yard gives the family and pets plenty room to run. Pear, peach, persimmon and cherry trees for harvesting. With-in the last 5 years... New presby septic, roof, windows, water heater, furnance, central air, electrial update, washer & dryer. This home is move in ready. Call today for your personal showing.
Location
State IN
Area Monroe County
Direction Hwy 46 W. right on Union Valey, left on Delap. home on right before Mt Tabor
Rooms
Basement Crawl
Dining Room 11 x 10
Kitchen Main, 17 x 9
Interior
Heating Heat Pump
Cooling Central Air
Flooring Carpet, Tile
Fireplaces Number 1
Fireplaces Type Living/Great Rm
Appliance Dishwasher, Microwave, Refrigerator, Washer, Window Treatments, Dryer-Electric, Oven-Electric, Range-Electric, Water Heater Electric
Laundry Main, 8 x 6
Exterior
Exterior Feature None
Garage Attached
Garage Spaces 1.0
Fence None
Amenities Available 1st Bdrm En Suite, Cable Available, Closet(s) Walk-in, Countertops-Laminate, Disposal, Dryer Hook Up Electric, Garage Door Opener, Garden Tub, Landscaped, Open Floor Plan, Patio Open, Range/Oven Hook Up Elec, Six Panel Doors, Twin Sink Vanity, RV Parking, Stand Up Shower, Tub and Separate Shower, Tub/Shower Combination, Workshop, Main Level Bedroom Suite, Main Floor Laundry
Waterfront No
Roof Type Shingle
Building
Lot Description Level
Story 1
Foundation Crawl
Sewer Septic
Water City
Architectural Style Ranch
Structure Type Limestone
New Construction No
Schools
Elementary Schools Edgewood
Middle Schools Edgewood
High Schools Edgewood
School District Richland-Bean Blossom Community Schools
Read Less Info
Want to know what your home might be worth? Contact us for a FREE valuation!

Our team is ready to help you sell your home for the highest possible price ASAP

IDX information provided by the Indiana Regional MLS
Bought with AJ Bowlen • RE/MAX Acclaimed Properties
GET MORE INFORMATION




