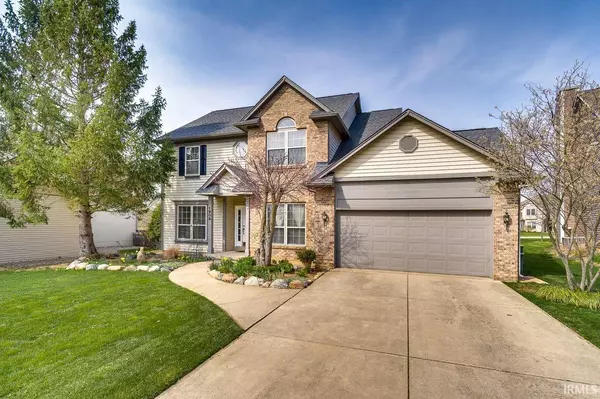For more information regarding the value of a property, please contact us for a free consultation.
Key Details
Sold Price $374,100
Property Type Single Family Home
Sub Type Site-Built Home
Listing Status Sold
Purchase Type For Sale
Square Footage 3,073 sqft
Subdivision Blackbird Farms
MLS Listing ID 202111340
Sold Date 06/07/21
Style Two Story
Bedrooms 4
Full Baths 2
Half Baths 1
HOA Fees $14/ann
Abv Grd Liv Area 2,436
Total Fin. Sqft 3073
Year Built 1993
Annual Tax Amount $2,247
Tax Year 2021
Lot Size 8,751 Sqft
Property Description
Come home to your four bedroom West Lafayette sanctuary nestled right inside of a quiet cul-de-sac; near to the Celery Bog city family park with nature center, wetlands preserve, and trails. Exterior features a fenced in yard, garden beds, and wonderful landscaping. Wood grain porcelain flooring on main level flow into a spacious kitchen with island that features newer stainless steel appliances and granite counter tops installed in 2020. Additionally, the real hardwood cabinetry offers splendid storage for any home chef. Master bedroom has luxury organizers in the spacious walk in closet and heated tile floors in the private bath with garden tub. Updates include new roof in 2015, new door hardware, water heater 2017, New HVAC in 2018. Fresh paint through the home in the last twelve months including the entry, stairwell, and garage. Main floor office to work from home or use as a third family space while lower level has a finished recreational space currently being used as a tv viewing room. Interior square footage is borrowed from Tippecanoe County public record.
Location
State IN
Area Tippecanoe County
Direction West on Lindberg, South on Kestral Blvd, East on King Eider Dr, North on King Eider Ct, House on the left
Rooms
Family Room 14 x 27
Basement Partially Finished
Dining Room 11 x 13
Kitchen Main, 13 x 15
Interior
Heating Gas, Forced Air
Cooling Central Air
Fireplaces Number 1
Fireplaces Type Living/Great Rm
Appliance Dishwasher, Microwave, Refrigerator, Washer, Window Treatments, Dryer-Electric, Oven-Gas
Laundry Main
Exterior
Garage Attached
Garage Spaces 2.0
Waterfront No
Building
Lot Description Cul-De-Sac, Level, 0-2.9999
Story 2
Foundation Partially Finished
Sewer Private
Water Private
Architectural Style Traditional
Structure Type Brick,Vinyl
New Construction No
Schools
Elementary Schools Klondike
Middle Schools Klondike
High Schools William Henry Harrison
School District Tippecanoe School Corp.
Read Less Info
Want to know what your home might be worth? Contact us for a FREE valuation!

Our team is ready to help you sell your home for the highest possible price ASAP

IDX information provided by the Indiana Regional MLS
Bought with Lynn Edgell • Coldwell Banker Shook
GET MORE INFORMATION




