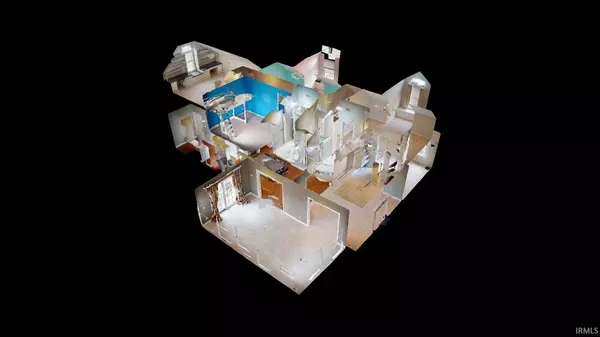For more information regarding the value of a property, please contact us for a free consultation.
Key Details
Sold Price $310,000
Property Type Single Family Home
Sub Type Site-Built Home
Listing Status Sold
Purchase Type For Sale
Square Footage 2,788 sqft
Subdivision Keystone
MLS Listing ID 202110534
Sold Date 05/03/21
Style Two Story
Bedrooms 4
Full Baths 2
Half Baths 1
HOA Fees $10/ann
Abv Grd Liv Area 2,788
Total Fin. Sqft 2788
Year Built 1997
Annual Tax Amount $2,769
Tax Year 2020
Lot Size 10,890 Sqft
Property Description
Delightful Cape Cod style home offering 4 BR, 2.5 BA, Sunroom, & Swimming Pool located in desirable Keystone Subdivision! Explore the 3D model on the virtual tour link. Summer fun is calling your name with this 18x36 in-ground pool fully enclosed in a vinyl privacy fenced back yard. A most welcoming covered front porch brings you into the foyer hall where you'll see arched openings to the formal dining room on your right & formal living/home office on your left. 9' ceilings & crown molding throughout the main level. The tastefully updated kitchen boasts newer solid surface countertops with newer sink/faucet, white subway tile backsplash, newer black SS appliances, a wonderful island/breakfast bar with beverage fridge and 6 bar stools included, pantry closet, & plentiful white cabinetry with several decorative glass front doors. Open flow between the kitchen-FR-sunroom! The FR features a gas log fireplace & glass French doors. The bright, cheerful Sunroom overlooks the beautiful pool & accesses the back deck. Separate laundry room with storage cabinets, broom storage area, back door & garage access. Washer & dryer included. 8x7 storage nook within garage plus two outdoor utility sheds. Head up the finished wooden stairway to find 4 large bdrms, 2 baths including the spacious master with large walk-in closet & private bath with dual sink vanity, low threshold shower, jetted tub & skylight. 4th bedroom offers built-in bookcases, walk-in closet & side attic storage. New pool pump 2020, solar & winter covers included. Seller providing a $535 AHS home warranty.
Location
State IN
Area Vanderburgh County
Direction N on Oak Hill from Lynch, Right into Keystone Sub, Left on Cobblefield, Right on Ledge Stone, home on right.
Rooms
Family Room 16 x 13
Basement Crawl
Dining Room 13 x 12
Kitchen Main, 21 x 14
Interior
Heating Forced Air, Gas
Cooling Central Air
Flooring Carpet, Other, Tile
Fireplaces Number 1
Fireplaces Type Family Rm, Gas Log
Appliance Dishwasher, Microwave, Washer, Window Treatments, Dryer-Electric, Pool Equipment, Range-Electric, Sump Pump, Water Heater Gas, Wine Chiller, Basketball Goal
Laundry Main, 14 x 6
Exterior
Exterior Feature Sidewalks
Garage Attached
Garage Spaces 2.5
Fence Full, Privacy, Vinyl
Pool Below Ground
Amenities Available 1st Bdrm En Suite, Attic Storage, Breakfast Bar, Built-In Bookcase, Cable Available, Ceiling-9+, Ceiling Fan(s), Closet(s) Walk-in, Countertops-Solid Surf, Deck Open, Disposal, Eat-In Kitchen, Garage Door Opener, Jet/Garden Tub, Home Warranty Included, Irrigation System, Kitchen Island, Landscaped, Open Floor Plan, Patio Open, Pocket Doors, Porch Covered, Skylight(s), Twin Sink Vanity, Tub and Separate Shower, Tub/Shower Combination, Formal Dining Room, Main Floor Laundry
Waterfront No
Roof Type Shingle
Building
Lot Description Level
Story 2
Foundation Crawl
Sewer Public
Water Public
Architectural Style Cape Cod
Structure Type Brick,Vinyl
New Construction No
Schools
Elementary Schools Oakhill
Middle Schools North
High Schools North
School District Evansville-Vanderburgh School Corp.
Read Less Info
Want to know what your home might be worth? Contact us for a FREE valuation!

Our team is ready to help you sell your home for the highest possible price ASAP

IDX information provided by the Indiana Regional MLS
Bought with Trae Dauby • KELLER WILLIAMS CAPITAL REALTY
GET MORE INFORMATION




