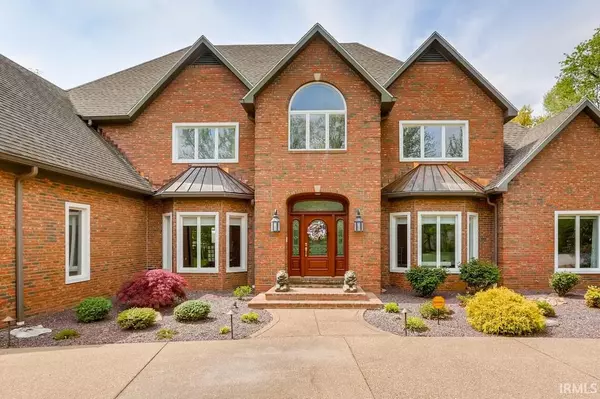For more information regarding the value of a property, please contact us for a free consultation.
Key Details
Sold Price $764,000
Property Type Single Family Home
Sub Type Site-Built Home
Listing Status Sold
Purchase Type For Sale
Square Footage 6,346 sqft
Subdivision Plantation Estates
MLS Listing ID 202113684
Sold Date 05/26/21
Style Two Story
Bedrooms 5
Full Baths 3
Half Baths 3
HOA Fees $75/ann
Abv Grd Liv Area 4,651
Total Fin. Sqft 6346
Year Built 1988
Annual Tax Amount $6,402
Tax Year 2021
Lot Size 2.060 Acres
Property Description
The views surrounding this 5-bedroom, 6-bath home with a fully-finished walk-out basement and 3.5-car garage on 2.06 acres are indescribable. Stunning curb appeal and meticulously-kept landscaping welcomes you to the home with a circular driveway for added parking. Upon entering, you are greeted by soaring ceilings, a sparkling chandelier, grand stairway, and easy access to the formal dining room and office. The cathedral ceilings, built-ins, and gas-log fireplace make the great room perfect for entertaining, opening to the the eat-in kitchen with breakfast nook. There is also a deck off the main level that overlooks the tree-lined property. The relaxing master suite provides a beautiful, spa-like bath with large corner tub, walk-in shower, and two walk-in closets. The main level of the home is completed by a laundry room and two half baths. Upstairs is a second bedroom that could be used as a master, with it's own bath, three additional bedrooms, a second full bath, and bonus room. The walk-out fully-finished basement is an entertainer's dream with an open-concept family room with multiple areas to designate as you wish, a separate theater room with fireplace and wet bar, and a half bath. The pergola off the basement provides lovely views of the property and the outdoor fireplace. Truly remarkable! See attached list of updates.
Location
State IN
Area Vanderburgh County
Direction From Hwy 41: E on Hillsdale Rd; S on Old Plantation Dr; W onto Oak Trace to home on right.
Rooms
Family Room 23 x 17
Basement Finished, Full Basement, Walk-Out Basement
Dining Room 15 x 14
Kitchen Main, 21 x 15
Interior
Heating Forced Air, Gas
Cooling Central Air
Fireplaces Number 2
Fireplaces Type Gas Log, Living/Great Rm, Rec Rm, Two
Laundry Main
Exterior
Garage Attached
Garage Spaces 3.5
Amenities Available Alarm System-Security, Breakfast Bar, Built-In Bookcase, Cable Available, Ceiling-9+, Ceiling-Cathedral, Ceiling Fan(s), Ceilings-Vaulted, Closet(s) Walk-in, Countertops-Stone, Crown Molding, Deck Open, Disposal, Dryer Hook Up Electric, Eat-In Kitchen, Firepit, Foyer Entry, Garage Door Opener, Garden Tub, Irrigation System, Kitchen Island, Landscaped, Open Floor Plan, Patio Open, Split Br Floor Plan, Twin Sink Vanity, Wet Bar, Stand Up Shower, Tub and Separate Shower, Tub/Shower Combination, Main Level Bedroom Suite, Formal Dining Room, Great Room, Main Floor Laundry, Washer Hook-Up
Waterfront No
Building
Lot Description 0-2.9999, Irregular, Partially Wooded
Story 2
Foundation Finished, Full Basement, Walk-Out Basement
Sewer Public
Water Public
Architectural Style Traditional
Structure Type Brick
New Construction No
Schools
Elementary Schools Mccutchanville
Middle Schools North
High Schools North
School District Evansville-Vanderburgh School Corp.
Read Less Info
Want to know what your home might be worth? Contact us for a FREE valuation!

Our team is ready to help you sell your home for the highest possible price ASAP

IDX information provided by the Indiana Regional MLS
Bought with Mitch Schulz • Weichert Realtors-The Schulz Group
GET MORE INFORMATION




