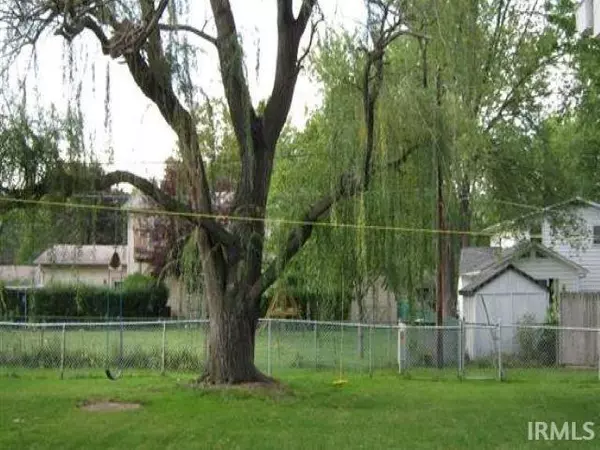For more information regarding the value of a property, please contact us for a free consultation.
Key Details
Sold Price $174,900
Property Type Single Family Home
Sub Type Site-Built Home
Listing Status Sold
Purchase Type For Sale
Square Footage 2,228 sqft
Subdivision Lake Forest
MLS Listing ID 202114105
Sold Date 05/25/21
Style Two Story
Bedrooms 4
Full Baths 2
Half Baths 1
Abv Grd Liv Area 2,228
Total Fin. Sqft 2228
Year Built 1968
Annual Tax Amount $2,393
Tax Year 20202021
Lot Size 0.300 Acres
Property Description
This bright and spacious 4 bedroom 2.5 bathroom 2228 sq foot Home is Located on A Quiet Cul de Sac. Within Walking Distance to Several Parks, Local Schools and the Community Swimming Pool, close to resturants, shopping, local colleges. Desireable floor plan with new laminate wood flooring and open Kitchen. Boasts a Large Bay Window Overlooking an Oversized Fenced In Back Yard With Mature Trees and Cement Patio. ALL Kitchen Appliances stay With the Home. Large Master Suite With Private Bath and 2 Closets. Pull Down Attic Stairs to a Partially Floored Attic. Lots of storage and great location! Schedule your showing today, this home won't last long!
Location
State IN
Area Allen County
Direction Take US 24 W/Rose Ave - Right on Landin Road - Left on North River Road - Right on Maysville Road - Left on Forest Drive - Left on Embers Court - House is at the End
Rooms
Family Room 10 x 11
Basement Slab
Dining Room 11 x 12
Kitchen Main, 10 x 9
Interior
Heating Gas, Hot Water
Cooling None
Flooring Carpet, Laminate, Vinyl
Fireplaces Number 1
Fireplaces Type Family Rm
Appliance Dishwasher, Microwave, Refrigerator, Window Treatments, Kitchen Exhaust Hood, Range-Gas, Water Heater Gas
Laundry Main, 6 x 5
Exterior
Exterior Feature Sidewalks, Swimming Pool
Garage Attached
Garage Spaces 2.0
Fence Chain Link, Full
Amenities Available 1st Bdrm En Suite, Attic Pull Down Stairs, Attic Storage, Ceiling Fan(s), Countertops-Laminate, Disposal, Dryer Hook Up Electric, Foyer Entry, Garage Door Opener, Landscaped, Natural Woodwork, Patio Open, Formal Dining Room, Main Floor Laundry, Washer Hook-Up
Waterfront No
Roof Type Shingle
Building
Lot Description Cul-De-Sac
Story 2
Foundation Slab
Sewer City
Water City
Architectural Style Colonial
Structure Type Brick,Wood
New Construction No
Schools
Elementary Schools Haley
Middle Schools Blackhawk
High Schools Snider
School District Fort Wayne Community
Read Less Info
Want to know what your home might be worth? Contact us for a FREE valuation!

Our team is ready to help you sell your home for the highest possible price ASAP

IDX information provided by the Indiana Regional MLS
Bought with Leah Lengerich • CENTURY 21 Bradley Realty, Inc
GET MORE INFORMATION




