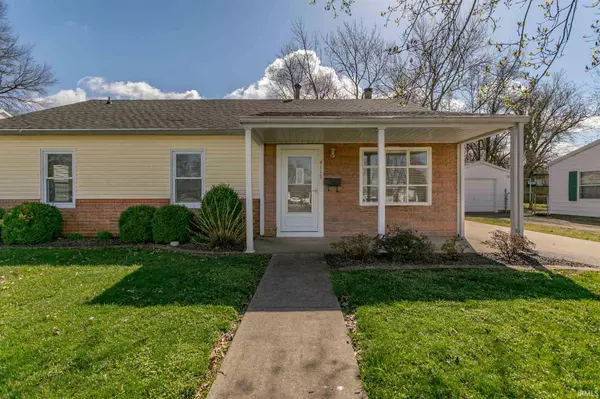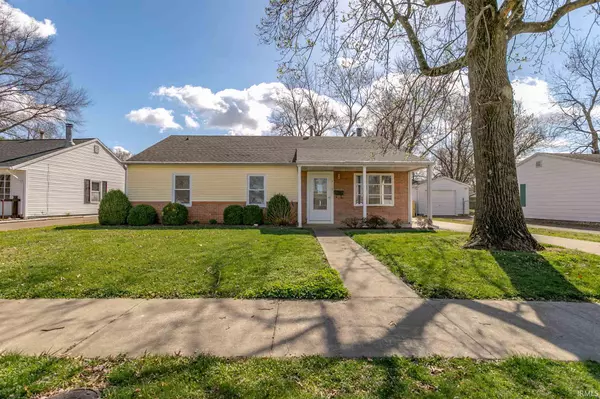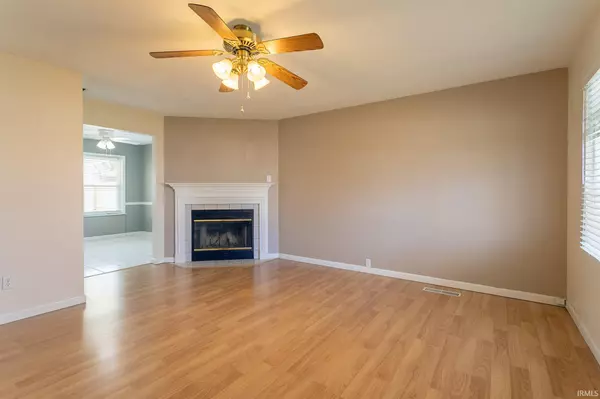For more information regarding the value of a property, please contact us for a free consultation.
Key Details
Sold Price $155,000
Property Type Single Family Home
Sub Type Site-Built Home
Listing Status Sold
Purchase Type For Sale
Square Footage 1,200 sqft
Subdivision Country Club Meadows
MLS Listing ID 202109443
Sold Date 04/23/21
Style One Story
Bedrooms 3
Full Baths 2
Abv Grd Liv Area 1,200
Total Fin. Sqft 1200
Year Built 1959
Annual Tax Amount $912
Tax Year 2021
Lot Size 10,018 Sqft
Property Description
This well maintained 3 bedroom, 2 bath ranch home invites you in from the moment you walk through the door! The living room boasts a wood burning fireplace in one corner. There is an abundance of storage in the kitchen with its beautiful oak cabinets, some with glass fronts, and pantry. Kitchen appliances include a dishwasher, microwave, gas range and refrigerator. The wood laminate flooring in the living room runs down the hall to the 3 bedrooms and 2 full baths. There is a laundry room off of the master bedroom, washer and dryer included. The 3 car detached garage in back includes plenty of off street parking. The backyard includes a yard barn, raised gardening beds and a dusk to dawn light all enclosed in a brand new privacy fence. Upgrades completed in the last 2 years include wood laminate flooring in all 3 bedrooms, master bathroom remodel, epoxy sealant on kitchen countertops, new hardware on kitchen cabinets, additional insulation in garage, new dusk to dawn light and a new privacy fence just installed in the last month. *Offer has been accepted, waiting on relocation paperwork.
Location
State IN
Area Vanderburgh County
Direction N on First Avenue, R on Lexington Road, Left on Tremont Rd, home on right.
Rooms
Basement Slab
Kitchen Main, 21 x 15
Interior
Heating Forced Air, Gas
Cooling Central Air
Flooring Laminate, Tile
Fireplaces Number 1
Fireplaces Type Living/Great Rm, Wood Burning
Appliance Dishwasher, Microwave, Refrigerator, Washer, Dryer-Electric, Range-Gas, Window Treatment-Blinds
Laundry Main, 5 x 5
Exterior
Parking Features Detached
Garage Spaces 3.0
Fence Privacy, Wood
Amenities Available 1st Bdrm En Suite, Attic Pull Down Stairs, Closet(s) Walk-in, Countertops-Laminate, Dryer Hook Up Electric, Eat-In Kitchen, Garage Door Opener, Landscaped, Patio Covered, Porch Covered, Range/Oven Hook Up Gas, Stand Up Shower, Tub/Shower Combination, Main Floor Laundry, Washer Hook-Up, Garage Utilities
Roof Type Shingle
Building
Lot Description Level
Story 1
Foundation Slab
Sewer City
Water City
Architectural Style Ranch
Structure Type Brick,Vinyl
New Construction No
Schools
Elementary Schools Stringtown
Middle Schools Thompkins
High Schools Central
School District Evansville-Vanderburgh School Corp.
Read Less Info
Want to know what your home might be worth? Contact us for a FREE valuation!

Our team is ready to help you sell your home for the highest possible price ASAP

IDX information provided by the Indiana Regional MLS
Bought with Carolyn McClintock • F.C. TUCKER EMGE REALTORS
GET MORE INFORMATION




