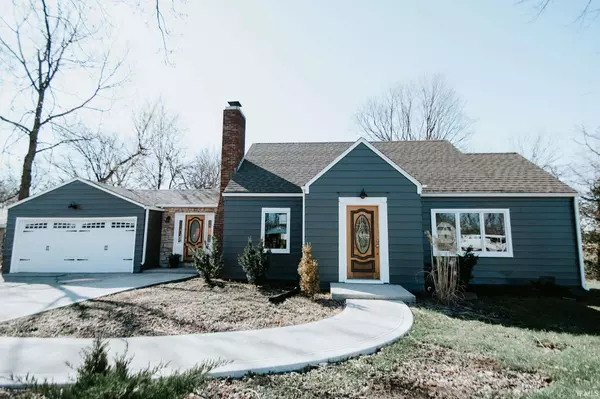For more information regarding the value of a property, please contact us for a free consultation.
Key Details
Sold Price $225,000
Property Type Single Family Home
Sub Type Site-Built Home
Listing Status Sold
Purchase Type For Sale
Square Footage 2,812 sqft
Subdivision Washington Center Place
MLS Listing ID 202110241
Sold Date 05/10/21
Style One and Half Story
Bedrooms 3
Full Baths 3
Abv Grd Liv Area 2,812
Total Fin. Sqft 2812
Year Built 1944
Annual Tax Amount $1,445
Tax Year 2021
Lot Size 0.640 Acres
Property Description
------------------------OPEN HOUSE WED MARCH 31st 5-7pm------------------------- A little bit of country in the city, this home sits on a large lot, with mature trees , and has been beautifully remodeled! It features an upper level, 1100 sq ft MASTER SUITE, which includes a brand new full bath with double sinks, tiled walk in shower, built in shelving and lovely tiled floors. You can get creative with this space, as there is room for a sitting area, possible home office, and the bedroom and walk in closet are very spacious! The main level of the home features 2 more large bedrooms, with a full bath in between that has also been beautifully remodeled, HUGE living area with fireplace, formal dining rm and kitchen. The home features brand new flooring & paint throughout. The mud room is located off the kitchen, and has a laundry sink, hookups for washer/dryer, another full bath, and a large pantry. The kitchen has been updated with new c-tops, & subway tile backsplash. All kitchen appliances will remain with the home, but are not warranted. You will appreciate the view of the backyard, from the covered deck on the back of house. There are no restrictions, so the possibilities are endless as to what you can do with the backyard! This home is conveniently located close to shopping, restaurants & Glenbrook Mall. Schedule your showing today, this wont last long!
Location
State IN
Area Allen County
Direction Driving east on Washington Center Rd, home will be on the left side right before you get to Coldwater Rd.
Rooms
Basement Crawl, Slab
Dining Room 19 x 11
Kitchen Main, 12 x 8
Interior
Heating Forced Air, Gas
Cooling Central Air
Flooring Carpet, Laminate, Tile
Fireplaces Number 1
Fireplaces Type Living/Great Rm
Appliance Dishwasher, Microwave, Refrigerator, Range-Electric, Water Heater Gas
Laundry Main, 17 x 7
Exterior
Garage Attached
Garage Spaces 2.0
Amenities Available 1st Bdrm En Suite, Closet(s) Walk-in, Countertops-Laminate, Deck Covered, Detector-Smoke, Disposal, Dryer Hook Up Electric, Foyer Entry, Open Floor Plan, Twin Sink Vanity, Stand Up Shower, Tub/Shower Combination, Formal Dining Room, Main Floor Laundry, Washer Hook-Up
Waterfront No
Roof Type Asphalt
Building
Lot Description Level
Story 1.5
Foundation Crawl, Slab
Sewer City
Water City
Architectural Style Cape Cod
Structure Type Aluminum
New Construction No
Schools
Elementary Schools Northcrest
Middle Schools Northwood
High Schools North Side
School District Fort Wayne Community
Read Less Info
Want to know what your home might be worth? Contact us for a FREE valuation!

Our team is ready to help you sell your home for the highest possible price ASAP

IDX information provided by the Indiana Regional MLS
Bought with Dominick Parsons • North Eastern Group Realty
GET MORE INFORMATION




