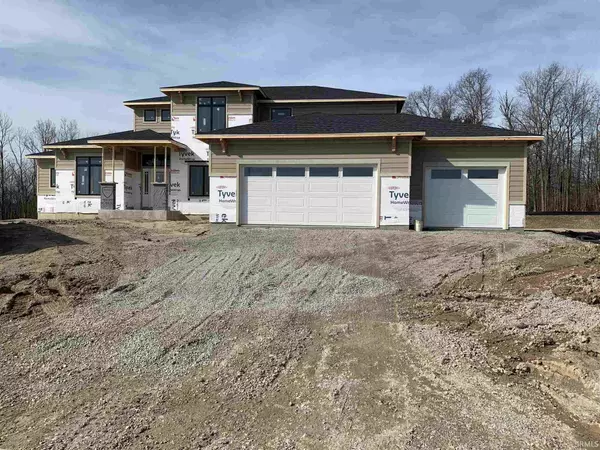For more information regarding the value of a property, please contact us for a free consultation.
Key Details
Sold Price $799,459
Property Type Single Family Home
Sub Type Site-Built Home
Listing Status Sold
Purchase Type For Sale
Square Footage 4,690 sqft
Subdivision Eagle Rock
MLS Listing ID 202109014
Sold Date 08/24/21
Style Two Story
Bedrooms 5
Full Baths 4
Half Baths 1
Abv Grd Liv Area 3,228
Total Fin. Sqft 4690
Year Built 2021
Tax Year 2021
Lot Size 0.480 Acres
Property Description
Large custom Pristine home with beautiful wooded rear area. Five large bedrooms, 4.5 baths. Custom kitchen with large island and pantry. Granite or Quartz counters, open floor plan. Main floor den and dining rooms. 2 story great room with coffered ceiling. Spectacular floor to ceiling stone fireplace. Lots of crown moldings, specialty trim and hard surface floors. Trey ceiling with rope lighting in master. His and her closets and vanities. Full finished basement has bedroom, full bath and wet bar. Stamped covered porch. Oversized 3 car garage. Extra upper level walk in storage. Custom built by Art Schmucker. High quality throughout. Still time to pick interior and some exterior finishes. Completion late summer in time for school. Located close to Parkview Regional Medical Center and shopping.
Location
State IN
Area Allen County
Direction One mile east of Tonkel off of Union Chapel Road
Rooms
Basement Daylight, Full Basement, Partially Finished
Dining Room 12 x 11
Kitchen Main, 14 x 14
Interior
Heating Gas, Forced Air
Cooling Central Air
Fireplaces Number 1
Fireplaces Type Living/Great Rm
Appliance Dishwasher, Microwave, Cooktop-Gas, Kitchen Exhaust Hood, Oven-Electric, Sump Pump, Water Heater Gas
Laundry Main, 10 x 8
Exterior
Garage Attached
Garage Spaces 3.0
Amenities Available 1st Bdrm En Suite, Attic Pull Down Stairs, Attic Storage, Bar, Breakfast Bar, Cable Ready, Ceiling-9+, Ceiling Fan(s), Disposal, Dryer Hook Up Gas/Elec, Foyer Entry, Garage Door Opener, Open Floor Plan, Range/Oven Hk Up Gas/Elec, Split Br Floor Plan, Formal Dining Room, Main Floor Laundry
Waterfront No
Building
Lot Description Partially Wooded
Story 2
Foundation Daylight, Full Basement, Partially Finished
Sewer City
Water City
Architectural Style Traditional
Structure Type Stone,Vinyl
New Construction No
Schools
Elementary Schools Cedarville
Middle Schools Leo
High Schools Leo
School District East Allen County
Read Less Info
Want to know what your home might be worth? Contact us for a FREE valuation!

Our team is ready to help you sell your home for the highest possible price ASAP

IDX information provided by the Indiana Regional MLS
Bought with Brad Noll • Noll Team Real Estate
GET MORE INFORMATION




