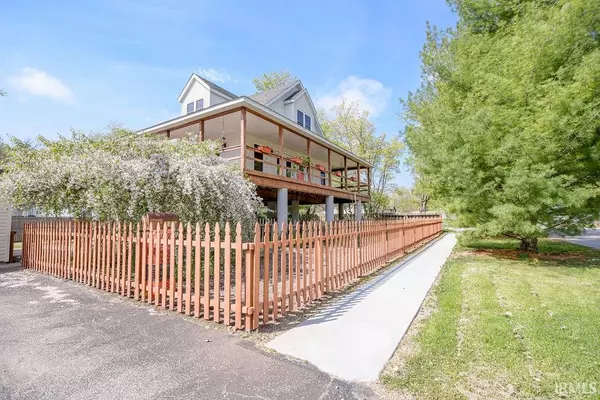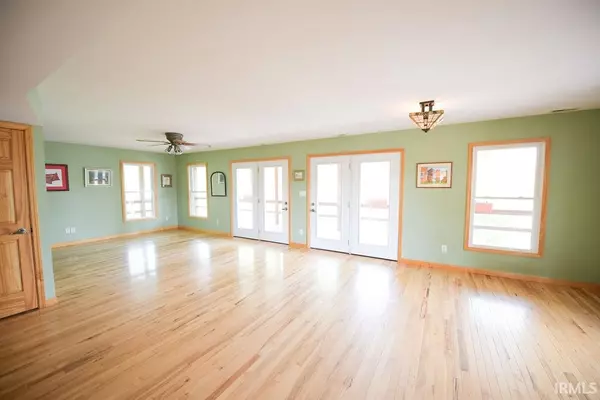For more information regarding the value of a property, please contact us for a free consultation.
Key Details
Sold Price $225,000
Property Type Single Family Home
Sub Type Site-Built Home
Listing Status Sold
Purchase Type For Sale
Square Footage 1,633 sqft
Subdivision None
MLS Listing ID 202113420
Sold Date 10/29/21
Style Detached
Bedrooms 2
Full Baths 2
Abv Grd Liv Area 1,633
Total Fin. Sqft 1633
Year Built 2007
Annual Tax Amount $1,511
Tax Year 2020
Lot Size 8,712 Sqft
Property Description
This excellently engineered coastal inspired home is a one-of-a-kind right here in Owen County! This home offers 2 bedrooms, 2 full baths and 1633 sq. ft. Features of the main level include an open concept kitchen, dining, and living rooms with beautiful hardwood flooring, large windows, built-in shelving, and 3 sets of French doors that lead out to the wrap around covered deck. The kitchen includes stainless appliances, breakfast bar, built in pantry, an abundant number of cabinets, ample counter space, and a corner sink with two windows to enjoy views of the backyard. The bedroom on the main level has a patio door which leads out to the screened in back deck. The entire upper level highlights a private Master Suite which has Large windows that let in oodles of natural light. There is a spacious master bath with a walk-in shower, jetted bathtub, and tile floors. The laundry room is conveniently situated off the master suite and the washer and dryer are included. This home calls attention to an amazing outdoor entertaining area with beautiful stone pavers, a ceiling fan, and lovely raised flower beds. Completing this unique home is a garden area featuring raspberries, blueberries, strawberries, and peaches, large pine trees that surround the home for extra privacy and a detached 2 car garage.
Location
State IN
Area Owen County
Direction From Morgan Street in Spencer, head South on Main Street. Turn Left on Clay Street, the house is the right.
Rooms
Basement Other
Dining Room 15 x 12
Kitchen Main, 12 x 16
Interior
Heating Gas, Forced Air
Cooling Central Air
Flooring Hardwood Floors, Tile
Fireplaces Type None
Appliance Refrigerator, Washer, Kitchen Exhaust Hood, Range-Gas, Water Heater Electric
Laundry Upper, 5 x 13
Exterior
Garage Detached
Garage Spaces 2.0
Fence Wood
Amenities Available Breakfast Bar, Closet(s) Walk-in, Countertops-Laminate, Deck Covered, Jet Tub, Landscaped, Porch Screened, Six Panel Doors, Stand Up Shower
Waterfront No
Roof Type Asphalt,Shingle
Building
Lot Description Corner
Foundation Other
Sewer City
Water City
Architectural Style Other
Structure Type Vinyl
New Construction No
Schools
Elementary Schools Spencer
Middle Schools Owen Valley
High Schools Owen Valley
School District Spencer-Owen Community Schools
Read Less Info
Want to know what your home might be worth? Contact us for a FREE valuation!

Our team is ready to help you sell your home for the highest possible price ASAP

IDX information provided by the Indiana Regional MLS
Bought with Theresa Bradley • Millican Realty
GET MORE INFORMATION




