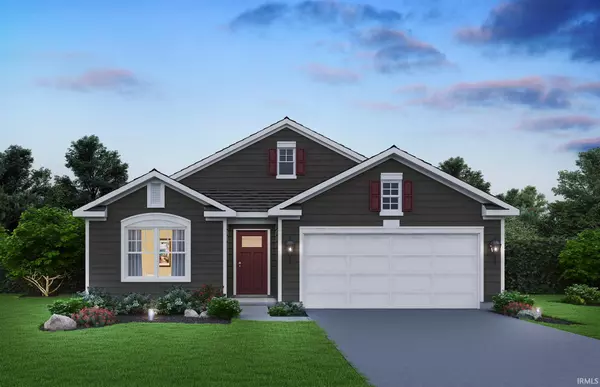For more information regarding the value of a property, please contact us for a free consultation.
Key Details
Sold Price $371,100
Property Type Single Family Home
Sub Type Site-Built Home
Listing Status Sold
Purchase Type For Sale
Square Footage 1,956 sqft
Subdivision Other
MLS Listing ID 202109905
Sold Date 08/02/21
Style One Story
Bedrooms 3
Full Baths 2
HOA Fees $41/ann
Abv Grd Liv Area 1,956
Total Fin. Sqft 1956
Year Built 2021
Tax Year 2020
Lot Size 8,999 Sqft
Property Description
UNDER CONSTRUCTION: Move in ready July 2021! The Dover, a 1956 sq. ft. ranch, offers 9-foot ceilings throughout, 3 bedrooms, den 2 full baths and basement. Come home and enjoy a beautiful open kitchen with quartz countertops, island seating, corner pantry, designer cabinets, and stainless-steel appliances. Enjoy the spacious living area while preparing everyday meals or entertaining friends and family. The large covered patio off the dining room is the perfect spot to enjoy a quiet outdoor space. Glass French Doors to the Den offer privacy and function. Your new bedroom is away from the main living space and features a walk in closet and private full bath with walk in shower, and dual comfort height vanity. Impressive innovative tankless water heater, ERV furnace system, Hardie Siding and Smart Home System are priceless construction features included with your new home. Homesite with sod and landscaping package all included. All D.R. Horton homes include our America's Smart Home Technology which allows you to monitor and control your home from your couch or from 500 miles away and connect to your home with your smartphone, tablet or computer. Home life can be hands-free. It's never been easier to settle into a new routine. Set the scene with your voice, from your phone, through the Qolsys panel - or schedule it and forget it. Your home will always be there for you. Our priority is to make sure you have the right smart home system to grow with you. Our homes speak to Bluetooth, Wi-Fi, Z-Wave and cellular devices so you can sync with almost any smart device. Photos are of a similar home. Actual home built may vary.
Location
State IN
Area Lake County
Direction Route 41 to Route 231, E to Cline, W to 10nd Pl, N on Privet Dr E to Sales Center.
Rooms
Basement Partial Basement, Unfinished
Dining Room 11 x 9
Kitchen Main, 13 x 11
Interior
Heating Gas, Forced Air
Cooling Central Air
Flooring Carpet, Other
Fireplaces Type None
Appliance Dishwasher, Microwave, Range-Gas, Sump Pump
Laundry Main
Exterior
Garage Attached
Garage Spaces 2.0
Fence None
Amenities Available Ceiling-9+, Closet(s) Walk-in, Disposal, Dryer Hook Up Gas, Patio Open, Porch Open, Sump Pump
Waterfront No
Roof Type Asphalt,Other,Shingle
Building
Lot Description Planned Unit Development
Story 1
Foundation Partial Basement, Unfinished
Sewer Public
Water Public
Architectural Style Ranch
Structure Type Brick,Wood
New Construction No
Schools
Elementary Schools Timothy Ball
Middle Schools Colonel John Wheeler
High Schools Crown Point
School District Crown Point Community School Corp.
Read Less Info
Want to know what your home might be worth? Contact us for a FREE valuation!

Our team is ready to help you sell your home for the highest possible price ASAP

IDX information provided by the Indiana Regional MLS
Bought with SB NonMember • NonMember SB
GET MORE INFORMATION


