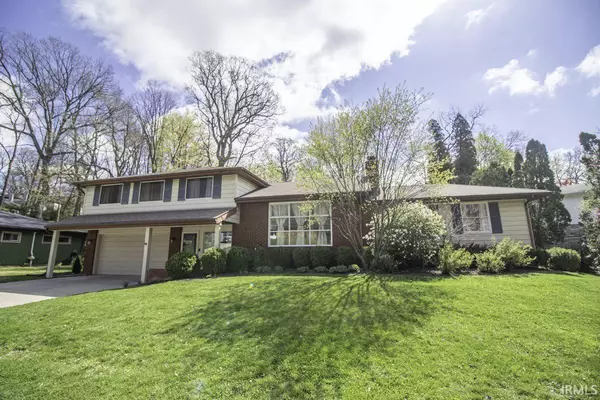For more information regarding the value of a property, please contact us for a free consultation.
Key Details
Sold Price $628,000
Property Type Single Family Home
Sub Type Site-Built Home
Listing Status Sold
Purchase Type For Sale
Square Footage 3,835 sqft
Subdivision Hills & Dales
MLS Listing ID 202112769
Sold Date 05/28/21
Style Two Story
Bedrooms 4
Full Baths 3
Half Baths 1
Abv Grd Liv Area 3,585
Total Fin. Sqft 3835
Year Built 1957
Annual Tax Amount $4,488
Tax Year 2021
Lot Size 9,801 Sqft
Property Description
Gorgeous, updated home on quiet cul de sac in Hills & Dales! This home is an entertainer's dream, featuring an open floor plan including an oversized family room with built-in bookshelves, fireplace, and vaulted ceilings. The beautifully updated kitchen opens up to a spacious dining room and an additional dining area/entertainment space with wet bar, built in wine cabinet and large bay window. the main level boasts gorgeous bamboo floors and includes a master bedroom with en suite. The second floor features 3 large bedrooms and 2 full bathrooms. The partially finished basement provides tons of storage space as well. Enjoy evenings outside on the large patio with built in firepit. You couldn't ask for a better location within walking distance to Purdue University and West Lafayette Jr/Sr High School! Schedule your showing today and do not miss out on seeing this incredible home!
Location
State IN
Area Tippecanoe County
Direction Hillcrest to Woodland, house is on the Left.
Rooms
Family Room 19 x 12
Basement Crawl, Partial Basement
Dining Room 15 x 12
Kitchen Main, 10 x 10
Interior
Heating Ceiling, Forced Air, Radiant
Cooling Central Air, Multiple Cooling Units
Flooring Carpet, Ceramic Tile, Hardwood Floors
Fireplaces Number 1
Fireplaces Type Family Rm, Gas Log
Appliance Dishwasher, Microwave, Refrigerator, Washer, Window Treatments, Cooktop-Electric, Dryer-Electric, Kitchen Exhaust Hood, Oven-Built-In, Water Filtration System, Water Heater Gas
Laundry Main
Exterior
Garage Attached
Garage Spaces 2.0
Amenities Available Attic Storage, Built-In Bookcase, Cable Ready, Ceiling Fan(s), Ceilings-Beamed, Ceilings-Vaulted, Closet(s) Cedar, Closet(s) Walk-in, Countertops-Stone, Detector-Carbon Monoxide, Detector-Smoke, Disposal, Firepit, Foyer Entry, Garage Door Opener, Irrigation System, Open Floor Plan, Patio Open, Pocket Doors, Porch Covered, Wet Bar, Tub/Shower Combination, Main Level Bedroom Suite, Main Floor Laundry
Waterfront No
Roof Type Shingle
Building
Lot Description Cul-De-Sac
Story 2
Foundation Crawl, Partial Basement
Sewer City
Water Public
Structure Type Aluminum,Brick
New Construction No
Schools
Elementary Schools Happy Hollow/Cumberland
Middle Schools West Lafayette
High Schools West Lafayette
School District West Lafayette Community School Corp.
Read Less Info
Want to know what your home might be worth? Contact us for a FREE valuation!

Our team is ready to help you sell your home for the highest possible price ASAP

IDX information provided by the Indiana Regional MLS
Bought with Aaron Walker • Coldwell Banker Shook
GET MORE INFORMATION




