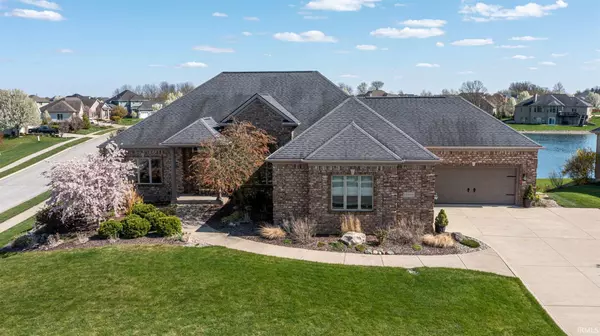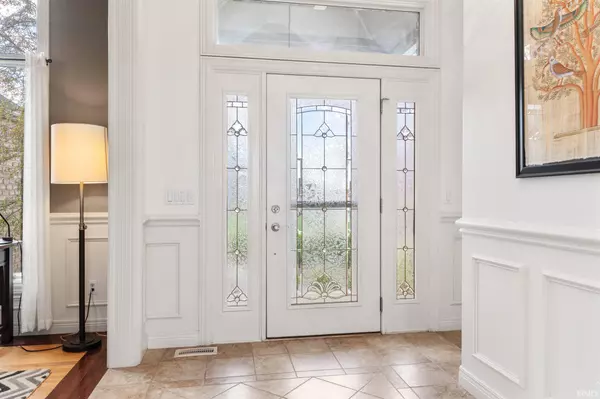For more information regarding the value of a property, please contact us for a free consultation.
Key Details
Sold Price $493,800
Property Type Single Family Home
Sub Type Site-Built Home
Listing Status Sold
Purchase Type For Sale
Square Footage 4,382 sqft
Subdivision Bridgewater
MLS Listing ID 202112897
Sold Date 07/23/21
Style One Story
Bedrooms 4
Full Baths 3
Half Baths 1
HOA Fees $33/ann
Abv Grd Liv Area 2,245
Total Fin. Sqft 4382
Year Built 2004
Annual Tax Amount $3,048
Tax Year 2020
Lot Size 0.383 Acres
Property Description
This 4,300+ sq/ft 4 BR, 3.5 BA split bedroom floorplan ranch has tall ceilings, new interior paint, new carpet, and new light fixtures throughout. The finished walkout basement has amazing pond views from the large windows, upper deck, and lower, newly (2018) stamped concrete patio. The attractive brick front has a covered porch leading into a foyer with cathedral ceilings, hall closet and is open to the formal dining room (with 14’ ceilings, beautiful hardwood floors and chair rail) and main level great room with new carpet and a 2-way gas log fireplace shared with the breakfast nook. The kitchen has custom cabinetry, gorgeous tile backsplash, newer stainless appliances (refrigerator, dishwasher, built-in oven & microwave), and a center island/breakfast bar. The roomy master has arched ceilings, large walk-in closet, jetted tub, his ‘n her vanity/sinks, standup shower and 2 linen closets. Bedrooms 2 & 3 have their own linking hallway (from the great room) and share a Jack ‘n Jill bath, each with their own large vanity areas. A nice sized ½ bath and separate laundry room with sink, cabinets and shelves complete the main level. The 4-car garage is also a his ‘n her “L” layout, each with 2 bays. The finished lower level is spacious with 43’ x 26’ rec/family room with wet bar has oversized windows, letting in lots of light and offering views of the walk-out patio. There is a spacious exercise room (with finished storage area behind the sliding window shades), home office or home school area. Bedroom #4 is 17’ x 14’ and has a large walk-in closet. This bedroom has Jack ‘n Jill doors to the homes’ 3rd full bath. This Bridgewater home is close to local supermarkets & hardware stores, and restaurants & local pubs. It feeds into the highly desired SWAC school system, close to the FW walking/biking trails and is just a few minutes from shopping and amenities at Jefferson Pointe Shopping Center and Lutheran Hospital.
Location
State IN
Area Allen County
Zoning R1
Direction From W Hamilton Rd S, turn WEST onto Ridge Crest Crossing, RIGHT onto Calais Rd, LEFT onto Sandstone. Home is on corner of Sandstone & Calais.
Rooms
Family Room 43 x 26
Basement Finished, Full Basement, Walk-Out Basement
Dining Room 13 x 13
Kitchen Main, 16 x 11
Interior
Heating Gas, Forced Air
Cooling Central Air
Flooring Carpet, Ceramic Tile, Hardwood Floors
Fireplaces Number 1
Fireplaces Type Kitchen, Living/Great Rm, One, Gas Starter
Appliance Dishwasher, Microwave, Refrigerator, Cooktop-Electric, Oven-Built-In, Water Heater Gas
Laundry Main, 8 x 6
Exterior
Exterior Feature Sidewalks, Swimming Pool
Garage Attached
Garage Spaces 4.0
Fence None
Amenities Available 1st Bdrm En Suite, Attic Pull Down Stairs, Bar, Breakfast Bar, Ceiling-9+, Ceiling-Cathedral, Ceiling Fan(s), Ceilings-Vaulted, Chair Rail, Closet(s) Walk-in, Countertops-Laminate, Countertops-Solid Surf, Countertops-Stone, Crown Molding, Deck on Waterfront, Dryer Hook Up Electric, Eat-In Kitchen, Foyer Entry, Jet Tub, Kitchen Island, Landscaped, Near Walking Trail, Patio Open, Pocket Doors, Porch Covered, Range/Oven Hook Up Elec, Split Br Floor Plan, Twin Sink Vanity, Utility Sink, Wet Bar, Stand Up Shower, Tub and Separate Shower, Tub/Shower Combination, Main Level Bedroom Suite, Formal Dining Room, Great Room, Main Floor Laundry, Washer Hook-Up, Custom Cabinetry, Jack & Jill Bath
Waterfront Yes
Waterfront Description Pond
Roof Type Asphalt
Building
Lot Description Corner, Slope, Water View
Story 1
Foundation Finished, Full Basement, Walk-Out Basement
Sewer Public
Water Public
Architectural Style Traditional
Structure Type Brick,Vinyl
New Construction No
Schools
Elementary Schools Covington
Middle Schools Woodside
High Schools Homestead
School District Msd Of Southwest Allen Cnty
Read Less Info
Want to know what your home might be worth? Contact us for a FREE valuation!

Our team is ready to help you sell your home for the highest possible price ASAP

IDX information provided by the Indiana Regional MLS
Bought with Heather Regan • Regan & Ferguson Group
GET MORE INFORMATION




