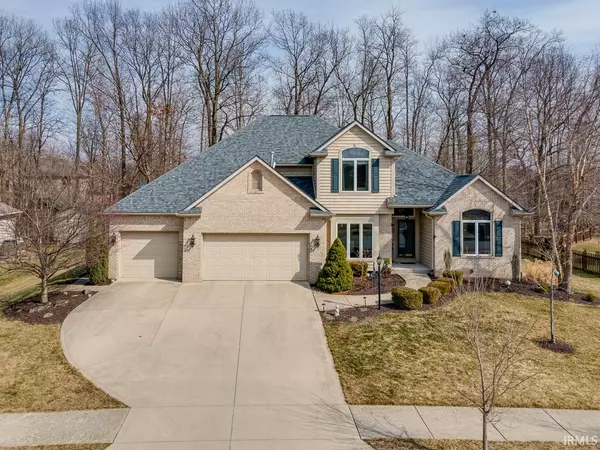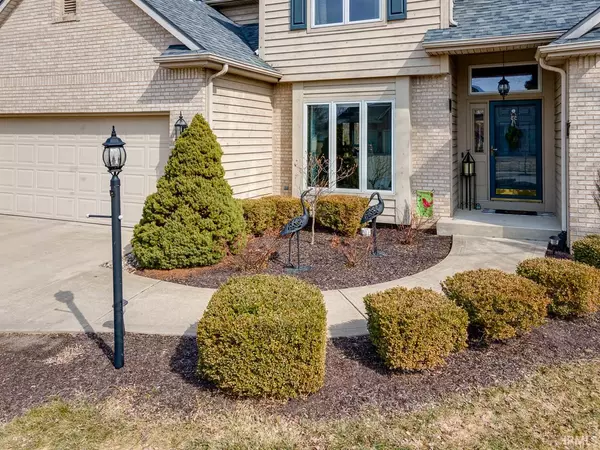For more information regarding the value of a property, please contact us for a free consultation.
Key Details
Sold Price $405,000
Property Type Single Family Home
Sub Type Site-Built Home
Listing Status Sold
Purchase Type For Sale
Square Footage 3,772 sqft
Subdivision Bridgewater
MLS Listing ID 202107911
Sold Date 05/17/21
Style Two Story
Bedrooms 4
Full Baths 4
Half Baths 1
HOA Fees $37/ann
Abv Grd Liv Area 2,346
Total Fin. Sqft 3772
Year Built 1999
Annual Tax Amount $2,823
Tax Year 2019
Lot Size 0.420 Acres
Property Description
This beautiful home in the desired Bridgewater addition is waiting just for you! You will love the updated landscaping that includes a Crimson King Maple tree and two Elm trees! The two-year-new roof and new furnace and air conditioner mean that you won't have to worry about those pricy repairs anytime soon! This home has a commercial grade water heater. The new quartz counter and sinks in master bath add to the relaxing nature of the master bedroom suite. Have a relaxing evening in the living room sitting in front of the gas log fireplace or enjoy the family room in the basement! There are three bedrooms on the second floor (one is en suite!) and a potential fifth bedroom in the basement (an egress window is all it needs)! There is plenty of room for everyone to spread out, or all gather in one area of the home-your choice! Out back, you will not be able to resist the brand new 17x24 Trex deck with aluminum railing, making it completely maintenance free! There are trees in the back of the home that makes it feel secluded wile being in a neighborhood. This home is spectacular! Check out this video link of this spectacular home: https://youtu.be/WhWc7qqOLOM
Location
State IN
Area Allen County
Direction From Bridgewater entrance on West Hamilton Road. Follow, and then Left on Calais then Right on Raynham to Right on Egert Cove.
Rooms
Family Room 21 x 38
Basement Daylight, Finished, Full Basement
Dining Room 13 x 13
Kitchen Main, 13 x 12
Interior
Heating Gas, Forced Air
Cooling Central Air
Flooring Carpet, Hardwood Floors, Vinyl
Fireplaces Number 1
Fireplaces Type Living/Great Rm, Gas Log, One
Appliance Dishwasher, Microwave, Refrigerator, Range-Gas, Water Heater Gas, Water Softener-Owned
Laundry Main, 10 x 6
Exterior
Garage Attached
Garage Spaces 3.0
Amenities Available 1st Bdrm En Suite, Attic Pull Down Stairs, Ceiling-9+, Ceiling Fan(s), Ceilings-Vaulted, Closet(s) Walk-in, Countertops-Stone, Deck Open, Detector-Smoke, Disposal, Foyer Entry, Garage Door Opener, Jet/Garden Tub, Kitchen Island, Landscaped, Pantry-Walk In, Range/Oven Hook Up Gas, Twin Sink Vanity, Utility Sink, Tub and Separate Shower, Tub/Shower Combination, Main Level Bedroom Suite, Formal Dining Room, Main Floor Laundry
Waterfront No
Roof Type Shingle
Building
Lot Description 0-2.9999
Story 2
Foundation Daylight, Finished, Full Basement
Sewer City
Water Public
Structure Type Brick,Cedar,Vinyl
New Construction No
Schools
Elementary Schools Covington
Middle Schools Woodside
High Schools Homestead
School District Msd Of Southwest Allen Cnty
Read Less Info
Want to know what your home might be worth? Contact us for a FREE valuation!

Our team is ready to help you sell your home for the highest possible price ASAP

IDX information provided by the Indiana Regional MLS
Bought with Daniss Warner • Keller Williams Realty Group
GET MORE INFORMATION




