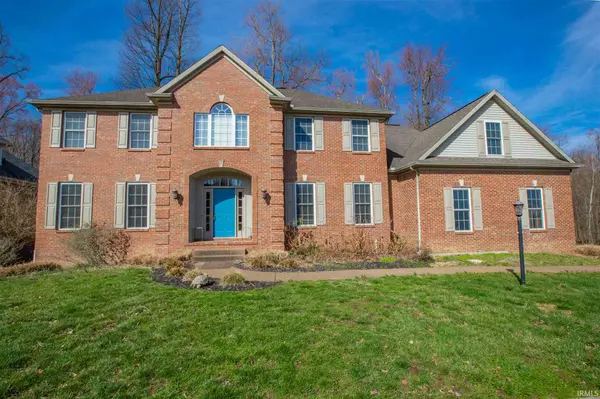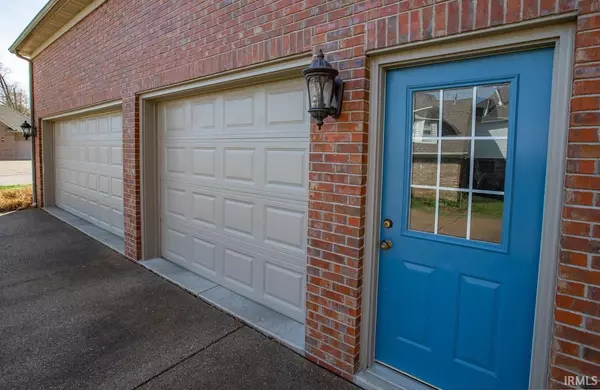For more information regarding the value of a property, please contact us for a free consultation.
Key Details
Sold Price $444,101
Property Type Single Family Home
Sub Type Site-Built Home
Listing Status Sold
Purchase Type For Sale
Square Footage 5,099 sqft
Subdivision Eagle Crossing
MLS Listing ID 202109440
Sold Date 05/24/21
Style Two Story
Bedrooms 4
Full Baths 2
Half Baths 1
Abv Grd Liv Area 3,578
Total Fin. Sqft 5099
Year Built 2001
Annual Tax Amount $3,567
Tax Year 2021
Lot Size 0.380 Acres
Property Description
OPEN SUNDAY MARCH 28TH 1-3PM. Situated on .38 acres with beautiful tree views from your backyard. One owner home in "Eagle Crossing" & built by "Robert Cook". This spacious 4-5 bedroom home w/unfinished WALK-OUT basement & 3.5 car side load garage has loads to offer. Hardwood floors, triple crown molding, large rooms, open layout, & a tremendous amount of storage are just some of the features . 10430 Driver Drive sits nestled in the back section of the subdivision & showcases over 3500 SF of living space w/ still room to grow. Easy flow upon entry w/ traditional layout & loads of natural light (home faces east) Formal dining to the right plus living room w/ french doors that could easily be utilized as a grand home office. Great room showcases gas fireplace with built-in's in each side plus beautiful picturesque window of backyard. Great room is open to kitchen that will fit the largest of tables. Kitchen island features, pendant lighting, granite countertops & fits 4 barstools comfortably. Additional features to mention in the kitchen: White cabinets ,solid surface countertops, lovely scenic view from porcelain sink, pantry, & fully equipped w/ Whirlpool appliances. There are NEW french doors on upper floor leading to deck and lower level in basement that lead to aggregate covered patio. Laundry room is just located off the garage area and offers extra cabinets, utility sink, 2 areas for folding & hanging clothes. Upstairs offers owner suite w/walk-in closet, large master bathroom w/double vanity, separate shower & tub. Phenomenal Jack-n-Jill bathroom offering 3 sinks that are situated between 2 bedrooms. 4th bedroom is spacious & all offering an abundance of closet space w/shelving for complete organization. To top off the upper level is a 500 SF recreational room offering 3 walk-in closets. This could easily be a 5th bedroom & perfect for in-law quarters or that college student that needs space of their own. The unfinished WALKOUT BASEMENT is already roughed in 3rd bathroom and offers amazing space that could be finished as you desire. Master Closet 12 x 7 plus 3 walk-in closets in Bonus room/5th bedroom is desired. 16 x 5 closet, 9 x 7 closet, & 7 x 6 closet. Average gas & electric $262
Location
State IN
Area Vanderburgh County
Direction Boonville New Harmony, South on Petersburgh, West on Clubhouse Dr to Short Dr to home on Driver Dr.
Rooms
Family Room 17 x 15
Basement Full Basement, Unfinished, Walk-Out Basement
Dining Room 15 x 15
Kitchen Main, 18 x 15
Interior
Heating Forced Air, Gas
Cooling Central Air
Flooring Carpet, Hardwood Floors, Tile, Vinyl
Fireplaces Number 1
Fireplaces Type Family Rm, Gas Log
Appliance Dishwasher, Microwave, Range-Electric, Water Heater Gas
Laundry Main, 9 x 7
Exterior
Garage Attached
Garage Spaces 3.5
Fence None
Amenities Available Breakfast Bar, Built-In Bookcase, Built-in Desk, Ceiling-9+, Ceiling Fan(s), Chair Rail, Closet(s) Walk-in, Countertops-Solid Surf, Countertops-Stone, Crown Molding, Deck Open, Detector-Smoke, Disposal, Dryer Hook Up Electric, Eat-In Kitchen, Foyer Entry, Garage Door Opener, Jet Tub, Kitchen Island, Landscaped, Pantry-Walk In, Patio Covered, Porch Covered, Range/Oven Hook Up Elec, Six Panel Doors, Twin Sink Vanity, Utility Sink, Tub and Separate Shower, Tub/Shower Combination, Formal Dining Room, Main Floor Laundry, Jack & Jill Bath
Waterfront No
Roof Type Dimensional Shingles,Shingle
Building
Lot Description Partially Wooded
Story 2
Foundation Full Basement, Unfinished, Walk-Out Basement
Sewer City
Water City
Architectural Style Traditional
Structure Type Brick,Vinyl
New Construction No
Schools
Elementary Schools Mccutchanville
Middle Schools North
High Schools North
School District Evansville-Vanderburgh School Corp.
Read Less Info
Want to know what your home might be worth? Contact us for a FREE valuation!

Our team is ready to help you sell your home for the highest possible price ASAP

IDX information provided by the Indiana Regional MLS
Bought with Trae Dauby • KELLER WILLIAMS CAPITAL REALTY
GET MORE INFORMATION




