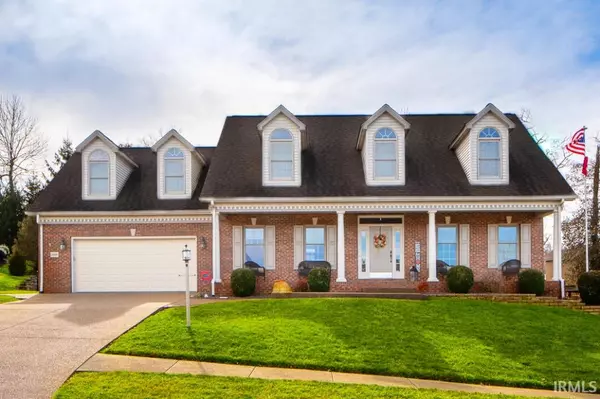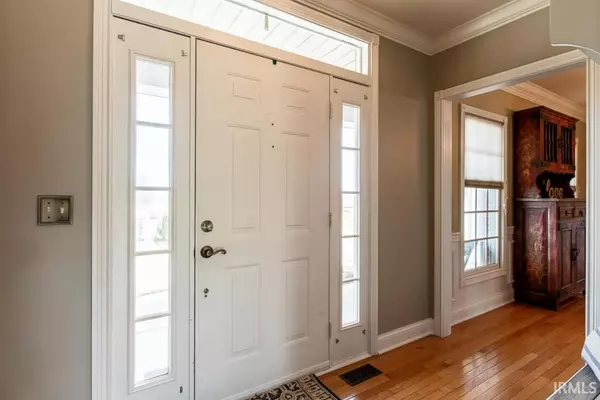For more information regarding the value of a property, please contact us for a free consultation.
Key Details
Sold Price $340,000
Property Type Single Family Home
Sub Type Site-Built Home
Listing Status Sold
Purchase Type For Sale
Square Footage 3,036 sqft
Subdivision Eagle Crossing
MLS Listing ID 202109108
Sold Date 04/27/21
Style Two Story
Bedrooms 4
Full Baths 2
Half Baths 1
Abv Grd Liv Area 3,036
Total Fin. Sqft 3036
Year Built 1998
Annual Tax Amount $3,040
Tax Year 2021
Lot Size 0.370 Acres
Property Description
Situated in desirable Eagle Crossing subdivision in McCutchanville this 4 bedroom, 2.5 bath home with oversized 2.5 car garage offers great curb appeal with covered front porch, extensive landscaping, and lush lawn. This great home offers a foyer with hardwood flooring that continues to the dining room offering custom woodwork. There is also a large home office/den on the main level. Family will enjoy gathering in the spacious great room with fireplace and wall of windows providing an abundance of natural light and beautiful views of the landscaped backyard. The large eat-in kitchen offers an abundance of custom castled cabinetry, island with seating, and a large dining area with floor to ceiling windows. The laundry is conveniently located off the back staircase. There is a guest bath to complete the main level. This home offers two staircases to access the second level which includes a spacious master bedroom with large walk-in closet and a master bath with double sink vanity, jetted tub, and walk-in shower. There are three additional spacious bedrooms on this level with one being perfect for a large bonus room if desired. The large full bath with double sink vanity and dormer area offers a tub/shower combo. Outdoor enjoyment and relaxation is easy with the fenced backyard with open and covered patio space and an abundance of space for play. This wonderful family home is located in close proximity to the new McCutchanville Elementary school and offers easy access to major employers and medical campuses. A one year home warranty is being included for buyer’s peace of mind.
Location
State IN
Area Vanderburgh County
Direction From Hwy 41, E on Hwy 57, N on Petersburgh Road, W on Clubhouse Dr, N on Duffers
Rooms
Basement Crawl
Dining Room 15 x 12
Kitchen Main, 20 x 15
Interior
Heating Gas, Forced Air
Cooling Central Air
Flooring Carpet, Hardwood Floors, Tile
Fireplaces Number 1
Fireplaces Type Living/Great Rm
Appliance Dishwasher, Microwave, Refrigerator, Window Treatments, Cooktop-Electric, Oven-Built-In
Laundry Main, 8 x 9
Exterior
Garage Attached
Garage Spaces 2.5
Fence Full
Amenities Available 1st Bdrm En Suite, Breakfast Bar, Ceiling-9+, Closet(s) Walk-in, Crown Molding, Disposal, Eat-In Kitchen, Garage Door Opener, Kitchen Island, Landscaped, Open Floor Plan, Patio Open, Porch Covered, Twin Sink Vanity, Tub and Separate Shower, Tub/Shower Combination, Main Level Bedroom Suite, Formal Dining Room, Great Room, Custom Cabinetry
Waterfront No
Roof Type Shingle
Building
Lot Description 0-2.9999
Story 2
Foundation Crawl
Sewer Public
Water Public
Architectural Style Traditional
Structure Type Brick,Vinyl
New Construction No
Schools
Elementary Schools Mccutchanville
Middle Schools North
High Schools North
School District Evansville-Vanderburgh School Corp.
Read Less Info
Want to know what your home might be worth? Contact us for a FREE valuation!

Our team is ready to help you sell your home for the highest possible price ASAP

IDX information provided by the Indiana Regional MLS
Bought with Lee Riddle • F.C. TUCKER EMGE REALTORS
GET MORE INFORMATION




