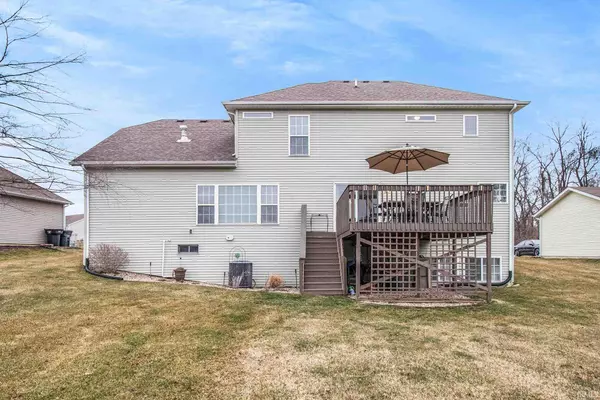For more information regarding the value of a property, please contact us for a free consultation.
Key Details
Sold Price $340,000
Property Type Single Family Home
Sub Type Site-Built Home
Listing Status Sold
Purchase Type For Sale
Square Footage 3,245 sqft
Subdivision Lafayette Falls
MLS Listing ID 202108252
Sold Date 04/23/21
Style Two Story
Bedrooms 4
Full Baths 2
Half Baths 1
HOA Fees $20/ann
Abv Grd Liv Area 2,529
Total Fin. Sqft 3245
Year Built 2007
Annual Tax Amount $2,490
Tax Year 2019
Lot Size 0.350 Acres
Property Description
*Multiple Offers received. Highest and Best by March 21st 5pm.*Masterful design and modern luxury are uniquely embodied in this 4 bedroom 2.5 bath one owner home with a two car attached garage and is ideally positioned in Lafayette Falls. Upon entering this well cared for home you will be greeted by an open foyer that leads the way to a Home Office, Formal Dining room and Powder Room. Absolutely Stunning Kitchen that comes complete with Granite counter tops, tiled back splash that is open to the breakfast area and gracious family room flanked with a cozy fireplace. As you make your way upstairs you will find the Master suite ( with a spa like bathroom) and Three additional Generously sized bedrooms. If this isn't enough, the Finished lower lever offers a Family Room ( with built in’s) a gaming area, plenty of storage and is pre plumbed for a bathroom. This quality built home comes complete with an elevated deck with composite decking ( great for entertaining) that overlooks the Private and Serene back yard overlooking the beautiful landscaping, and retains the value of peaceful living while being conveniently close to shops, schools and transportation. This house screams "Quality" and will reflect the personality and taste of those accustomed to the best in quality design, finishes and lifestyle.
Location
State IN
Area St. Joseph County
Direction Kern to Lafayette Falls
Rooms
Basement Finished, Full Basement
Interior
Heating Forced Air, Gas
Cooling Central Air
Flooring Carpet, Hardwood Floors, Tile
Fireplaces Number 1
Fireplaces Type Family Rm
Appliance Dishwasher, Microwave, Refrigerator, Washer, Dryer-Gas, Range-Electric, Water Heater Gas
Laundry Upper
Exterior
Garage Attached
Garage Spaces 2.0
Amenities Available Built-In Bookcase, Ceiling-9+, Countertops-Solid Surf, Deck Open, Detector-Smoke, Disposal, Dryer Hook Up Gas/Elec, Eat-In Kitchen, Garage Door Opener, Irrigation System, Kitchen Island, Open Floor Plan, Porch Covered, Range/Oven Hk Up Gas/Elec, Rough-In Bath, Formal Dining Room, Washer Hook-Up
Waterfront No
Roof Type Asphalt,Shingle
Building
Lot Description Irregular
Story 2
Foundation Finished, Full Basement
Sewer City
Water City
Structure Type Stone,Vinyl
New Construction No
Schools
Elementary Schools Hay
Middle Schools Jackson
High Schools Riley
School District South Bend Community School Corp.
Read Less Info
Want to know what your home might be worth? Contact us for a FREE valuation!

Our team is ready to help you sell your home for the highest possible price ASAP

IDX information provided by the Indiana Regional MLS
Bought with Dru Cash • RE/MAX 100
GET MORE INFORMATION




