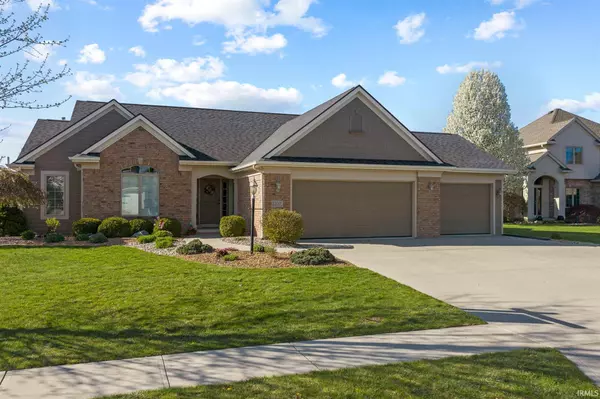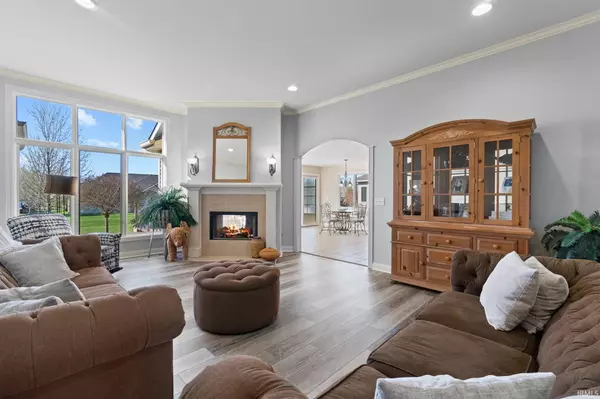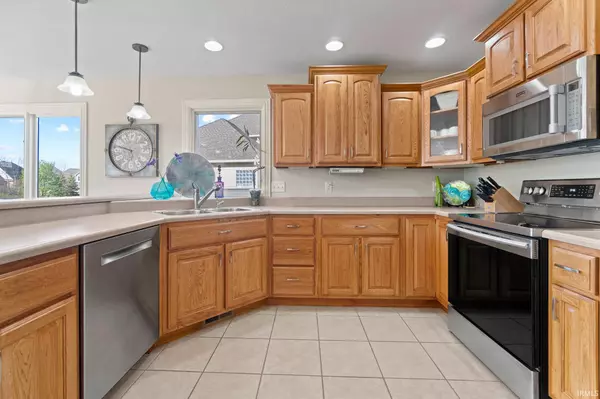For more information regarding the value of a property, please contact us for a free consultation.
Key Details
Sold Price $370,000
Property Type Single Family Home
Sub Type Site-Built Home
Listing Status Sold
Purchase Type For Sale
Square Footage 3,370 sqft
Subdivision Bridgewater
MLS Listing ID 202112328
Sold Date 05/03/21
Style One Story
Bedrooms 4
Full Baths 3
HOA Fees $27/ann
Abv Grd Liv Area 1,859
Total Fin. Sqft 3370
Year Built 2004
Annual Tax Amount $3,332
Tax Year 2021
Lot Size 0.380 Acres
Property Description
Stunning 4 bedroom ranch on full, finished basement in Bridgewater! Situated on a quiet cul-de-sac street, you will fall in love with this home as soon as you pull up and notice the recently painted exterior & well kept landscaping. An oversized great room greets you from the foyer with large windows that allow plenty of daylight to pour through the home as well as brand new luxury vinyl plank flooring that runs throughout most of the main floor. A peninsula fireplace separates the great room from the hearth room and transitions nicely into the tiled kitchen perfect for entertaining, complete with excellent appliances, walk-in pantry, and plenty of cabinet space! The large master bedroom features trey ceilings, 2 story walk-in closet, dual vanities, garden tub w/ jets, and a walk-in shower. Also on the main floor are two nice sized bedrooms and a dedicated laundry room with utility sink & folding table. Opportunities are endless as you make your way to the finished basement offering a huge multi-purpose living area, new flooring, wet bar with fridge, rec room/office, 4th bedroom, and full bath! The 3 car garage provides plenty of space for toys & vehicles alike. Relax out back in the 3 season room or on the updated deck! Talk about move in ready, this freshly painted home is only missing its new owner! An excellent location close to walking trails, parks, churches, schools, and just a short drive to Parkview Regional Medical Center! You're never left without something to do in Bridgewater, as the sub provides easy access to golf, tennis, dining, a swimming pool, & more!
Location
State IN
Area Dekalb County
Direction North on I-69 to SR8 to Eckhart Ave. North on Eckhart Ave. Right on Phaeton Way. Left on Saint Andrews Pl.
Rooms
Basement Full Basement
Kitchen Main, 14 x 12
Interior
Heating Gas, Forced Air
Cooling Central Air
Flooring Carpet, Laminate, Tile
Fireplaces Number 2
Fireplaces Type Family Rm, Electric, Basement, Two
Appliance Dishwasher, Microwave, Refrigerator, Range-Electric, Sump Pump, Water Heater Gas, Window Treatment-Blinds
Laundry Main, 9 x 6
Exterior
Exterior Feature Golf Course, Sauna, Swimming Pool, Tennis Courts, Sidewalks
Garage Attached
Garage Spaces 3.0
Fence None
Pool Association
Amenities Available 1st Bdrm En Suite, Attic Storage, Cable Available, Ceiling-9+, Ceiling-Tray, Ceiling Fan(s), Closet(s) Walk-in, Countertops-Laminate, Deck Open, Disposal, Dryer Hook Up Electric, Jet Tub, Landscaped, Near Walking Trail, Open Floor Plan, Porch Enclosed, Range/Oven Hook Up Elec, Twin Sink Vanity, Utility Sink, Stand Up Shower, Tub and Separate Shower, Main Level Bedroom Suite, Main Floor Laundry
Waterfront No
Roof Type Asphalt
Building
Lot Description Level
Story 1
Foundation Full Basement
Sewer City
Water City
Architectural Style Ranch
Structure Type Brick
New Construction No
Schools
Elementary Schools J.R. Watson
Middle Schools Dekalb
High Schools Dekalb
School District Dekalb Central United
Read Less Info
Want to know what your home might be worth? Contact us for a FREE valuation!

Our team is ready to help you sell your home for the highest possible price ASAP

IDX information provided by the Indiana Regional MLS
Bought with Treva Finn • North Eastern Group Realty
GET MORE INFORMATION




