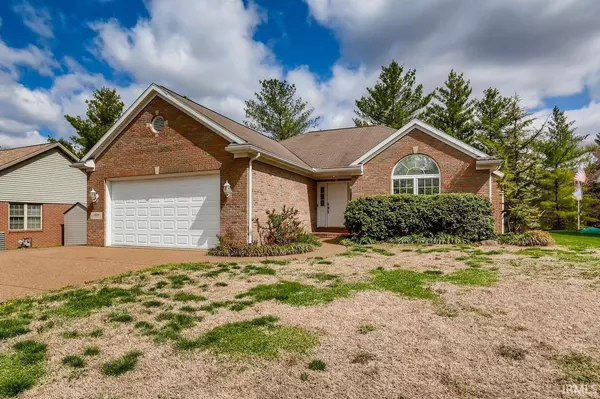For more information regarding the value of a property, please contact us for a free consultation.
Key Details
Sold Price $236,000
Property Type Single Family Home
Sub Type Site-Built Home
Listing Status Sold
Purchase Type For Sale
Square Footage 1,675 sqft
Subdivision Danbury Crest
MLS Listing ID 202111627
Sold Date 05/10/21
Style One Story
Bedrooms 3
Full Baths 2
HOA Fees $14/ann
Abv Grd Liv Area 1,675
Total Fin. Sqft 1675
Year Built 1996
Annual Tax Amount $3,863
Tax Year 2021
Lot Size 10,454 Sqft
Property Description
Stop Looking! You have found the home of your dreams! This spacious 3-bedroom, 2-bath home offers so many updates and multiple living areas, including a vaulted great room with fireplace, a formal dining room, a family room with built-in shelving making a great office space, and a large, completely remodeled kitchen with pass-thru window creating a wonderful and easy space to entertain. The master suite is complete with a full bath with tall twin vanities, a walk-in shower, and garden tub. Two additional bedrooms, both with walk-in closets, a second full bath, and laundry room complete the home's floor plan. Outside is a beautiful, fully-fenced back yard with multi-level patio, perfect for entertaining family and friends, and a yard barn for all of your outdoor storage needs. There are currently no tax exemptions on the property. With Homestead and Mortgage Exemptions, annual tax bill will be less than $2,000. Sale includes: range/oven; dishwasher; refrigerator; microwave; and yard barn.
Location
State IN
Area Vanderburgh County
Direction From Oak Hill Rd: W on Danbury Crest; S on Debbie Lane; E on Greatway Ct to home on left.
Rooms
Family Room 12 x 10
Basement Crawl
Dining Room 11 x 10
Kitchen Main, 12 x 10
Interior
Heating Forced Air, Gas
Cooling Central Air
Fireplaces Number 1
Fireplaces Type Living/Great Rm, One
Laundry Main, 7 x 6
Exterior
Garage Attached
Garage Spaces 2.0
Amenities Available 1st Bdrm En Suite, Ceiling-9+, Ceiling-Tray, Ceiling Fan(s), Ceilings-Vaulted, Closet(s) Walk-in, Disposal, Dryer Hook Up Electric, Eat-In Kitchen, Foyer Entry, Garage Door Opener, Open Floor Plan, Patio Open, Stand Up Shower, Tub/Shower Combination, Formal Dining Room, Great Room, Main Floor Laundry
Waterfront No
Building
Lot Description Cul-De-Sac, Level
Story 1
Foundation Crawl
Sewer Public
Water Public
Structure Type Brick
New Construction No
Schools
Elementary Schools Vogel
Middle Schools North
High Schools North
School District Evansville-Vanderburgh School Corp.
Read Less Info
Want to know what your home might be worth? Contact us for a FREE valuation!

Our team is ready to help you sell your home for the highest possible price ASAP

IDX information provided by the Indiana Regional MLS
Bought with Trae Dauby • KELLER WILLIAMS CAPITAL REALTY
GET MORE INFORMATION




